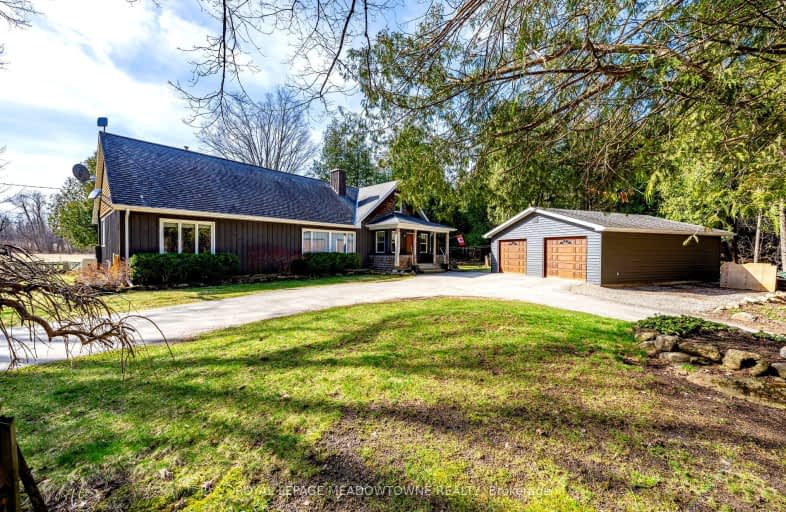Car-Dependent
- Almost all errands require a car.
Somewhat Bikeable
- Almost all errands require a car.

Credit View Public School
Elementary: PublicBelfountain Public School
Elementary: PublicJoseph Gibbons Public School
Elementary: PublicGlen Williams Public School
Elementary: PublicErin Public School
Elementary: PublicAlloa Public School
Elementary: PublicGary Allan High School - Halton Hills
Secondary: PublicParkholme School
Secondary: PublicActon District High School
Secondary: PublicErin District High School
Secondary: PublicChrist the King Catholic Secondary School
Secondary: CatholicGeorgetown District High School
Secondary: Public-
Terra Cotta Inn
175 King Street, Caledon, ON L7C 1P2 4.15km -
Bushholme Inn
156 Main Street, Erin, ON N0B 1T0 8.58km -
Copper Kettle Pub
517 Main Street, Glen Williams, ON L7G 3S9 9.14km
-
Cheltenham General Store
14386 Creditview Road, Cheltenham, ON L7C 1N5 3.41km -
Terra Cotta Country Store
119 King Street, Caledon, ON L7C 1P2 4.2km -
Heatherlea Farm Shoppe
17049 Winston Churchill Boulevard, Caledon, ON L7K 1J1 6.32km
-
GoodLife Fitness
65 Sinclair Ave, Georgetown, ON L7G 4X4 12.04km -
Anytime Fitness
10906 Hurontario St, Units D 4,5 & 6, Brampton, ON L7A 3R9 12.29km -
Fit 4 Less
35 Worthington Avenue, Brampton, ON L7A 2Y7 13.85km
-
Walk in Clinic & IDA Pharmacy - King Cove Place
156 Guelph Street,, Unit 4, Halton Hills, ON L7G 4A6 11.65km -
Shoppers Drug Mart
265 Guelph Street, Unit A, Georgetown, ON L7G 4B1 12.22km -
Shoppers Drug Mart
10661 Chinguacousy Road, Building C, Flectchers Meadow, Brampton, ON L7A 3E9 12.52km
-
Terra Cotta Inn
175 King Street, Caledon, ON L7C 1P2 4.15km -
Heatherlea Farm Shoppe
17049 Winston Churchill Boulevard, Caledon, ON L7K 1J1 6.32km -
Naydo's Potatoes
9632 Sideroad 10, Erin, ON N0B 1T0 6.28km
-
Halton Hills Shopping Centre
235 Guelph Street, Halton Hills, ON L7G 4A8 12.1km -
Georgetown Market Place
280 Guelph St, Georgetown, ON L7G 4B1 12.19km -
Trinity Common Mall
210 Great Lakes Drive, Brampton, ON L6R 2K7 15.96km
-
Marc's Valu-Mart
134 Main Street, Erin, ON N0B 1T0 8.51km -
M&M Food Market
3068 Mayfield Road, Unit 5, Brampton, ON L6Z 0E3 11.26km -
Sobeys
11965 Hurontario Street, Brampton, ON L6Z 4P7 11.35km
-
LCBO
170 Sandalwood Pky E, Brampton, ON L6Z 1Y5 13.7km -
LCBO
31 Worthington Avenue, Brampton, ON L7A 2Y7 13.83km -
The Beer Store
11 Worthington Avenue, Brampton, ON L7A 2Y7 14.05km
-
Metro West Gas & Appliance Installation
Mississauga, ON L4T 0A4 25.28km -
Peel Heating & Air Conditioning
3615 Laird Road, Units 19-20, Mississauga, ON L5L 5Z8 32.76km -
The Fireside Group
71 Adesso Drive, Unit 2, Vaughan, ON L4K 3C7 35.21km
-
SilverCity Brampton Cinemas
50 Great Lakes Drive, Brampton, ON L6R 2K7 15.78km -
Rose Theatre Brampton
1 Theatre Lane, Brampton, ON L6V 0A3 17.64km -
Garden Square
12 Main Street N, Brampton, ON L6V 1N6 17.71km
-
Halton Hills Public Library
9 Church Street, Georgetown, ON L7G 2A3 11.47km -
Brampton Library, Springdale Branch
10705 Bramalea Rd, Brampton, ON L6R 0C1 16.16km -
Brampton Library - Four Corners Branch
65 Queen Street E, Brampton, ON L6W 3L6 17.83km
-
Georgetown Hospital
1 Princess Anne Drive, Georgetown, ON L7G 2B8 11.76km -
William Osler Hospital
Bovaird Drive E, Brampton, ON 17.67km -
Brampton Civic Hospital
2100 Bovaird Drive, Brampton, ON L6R 3J7 17.6km
-
Lina Marino Park
105 Valleywood Blvd, Caledon ON 10.61km -
White Spruce Dog Park
14.92km -
White Spruce Nature Park
10000 Heart Lake Rd, Brampton ON 15.22km
-
TD Bank Financial Group
10998 Chinguacousy Rd, Brampton ON L7A 0P1 11.32km -
TD Canada Trust ATM
10998 Chinguacousy Rd, Brampton ON L7A 0P1 11.32km -
RBC Royal Bank
160 Main St S, Georgetown ON L7G 3E8 11.71km
- 2 bath
- 3 bed
- 1500 sqft
1264 Olde Base Line Road, Caledon, Ontario • L7C 0J1 • Rural Caledon




