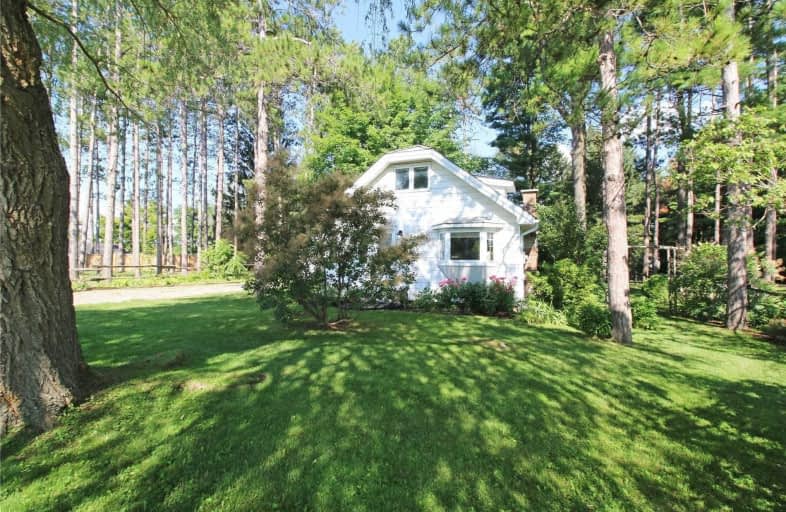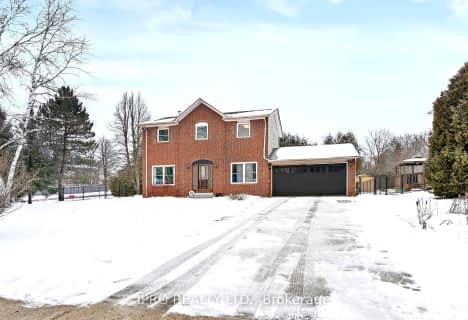Sold on Jun 17, 2021
Note: Property is not currently for sale or for rent.

-
Type: Detached
-
Style: 1 1/2 Storey
-
Size: 1500 sqft
-
Lot Size: 74.87 x 283.35 Feet
-
Age: No Data
-
Taxes: $3,303 per year
-
Days on Site: 57 Days
-
Added: Apr 21, 2021 (1 month on market)
-
Updated:
-
Last Checked: 2 months ago
-
MLS®#: W5203012
-
Listed By: Ipro realty ltd., brokerage
Live Or Build!!!!! Zoning Info Attached.Great Location Situated On 75 X 283 Ft Lot, The Rear Yard Is Beautifully Treed For The Ultimate In Privacy. Fully Renovated Throughout, New Kitchen W/Upper And Lower Crown Molding, Designer Backsplash, S/S Appliances, Walk Out To The Rear Yard From Sliding Doors, Hardwood In The Great Room, Pot Lights, Main Floor Laundry, 1 Bedroom On Main Level W/Full Bath, 2 Bedrooms On The Upper Level, Partial Bast With Storage.
Extras
Single Car Garage With Breezeway To Side Entrance. Home Shows True Pride Of Ownership Throughout.Pls Follow All Covid Safety Measures. Max 3 Person Including Agent. 15Min Appts Only. All Existing Appliances, S/S Gas Stove,Fridge,Dw And Wd.
Property Details
Facts for 1540 Charleston Sideroad, Caledon
Status
Days on Market: 57
Last Status: Sold
Sold Date: Jun 17, 2021
Closed Date: Aug 03, 2021
Expiry Date: Aug 20, 2021
Sold Price: $900,000
Unavailable Date: Jun 17, 2021
Input Date: Apr 21, 2021
Property
Status: Sale
Property Type: Detached
Style: 1 1/2 Storey
Size (sq ft): 1500
Area: Caledon
Community: Rural Caledon
Availability Date: Immediately
Inside
Bedrooms: 3
Bathrooms: 2
Kitchens: 1
Rooms: 7
Den/Family Room: No
Air Conditioning: Central Air
Fireplace: No
Washrooms: 2
Building
Basement: Unfinished
Heat Type: Forced Air
Heat Source: Gas
Exterior: Alum Siding
Water Supply: Well
Special Designation: Unknown
Parking
Driveway: Private
Garage Spaces: 1
Garage Type: Detached
Covered Parking Spaces: 4
Total Parking Spaces: 5
Fees
Tax Year: 2020
Tax Legal Description: Pt Lot 6 Con 3 Whs Caledon
Taxes: $3,303
Highlights
Feature: Golf
Feature: School
Feature: School Bus Route
Land
Cross Street: Charleston East Of H
Municipality District: Caledon
Fronting On: North
Pool: None
Sewer: Septic
Lot Depth: 283.35 Feet
Lot Frontage: 74.87 Feet
Rooms
Room details for 1540 Charleston Sideroad, Caledon
| Type | Dimensions | Description |
|---|---|---|
| Great Rm Main | 5.07 x 6.48 | Hardwood Floor, Window |
| Kitchen Main | 2.88 x 6.09 | Renovated, Stainless Steel Appl, Ceramic Floor |
| Dining Main | 3.61 x 4.68 | Ceramic Floor, W/O To Yard |
| 3rd Br Main | 2.36 x 3.43 | Hardwood Floor, Window |
| Laundry Main | 2.78 x 2.97 | 4 Pc Bath, Ceramic Floor |
| Master Upper | 3.59 x 3.77 | Window, Hardwood Floor |
| 2nd Br Upper | 2.42 x 4.14 | Window, Hardwood Floor |
| XXXXXXXX | XXX XX, XXXX |
XXXX XXX XXXX |
$XXX,XXX |
| XXX XX, XXXX |
XXXXXX XXX XXXX |
$XXX,XXX | |
| XXXXXXXX | XXX XX, XXXX |
XXXX XXX XXXX |
$XXX,XXX |
| XXX XX, XXXX |
XXXXXX XXX XXXX |
$XXX,XXX |
| XXXXXXXX XXXX | XXX XX, XXXX | $900,000 XXX XXXX |
| XXXXXXXX XXXXXX | XXX XX, XXXX | $899,000 XXX XXXX |
| XXXXXXXX XXXX | XXX XX, XXXX | $680,000 XXX XXXX |
| XXXXXXXX XXXXXX | XXX XX, XXXX | $679,900 XXX XXXX |

Alton Public School
Elementary: PublicBelfountain Public School
Elementary: PublicErin Public School
Elementary: PublicBrisbane Public School
Elementary: PublicCaledon Central Public School
Elementary: PublicIsland Lake Public School
Elementary: PublicDufferin Centre for Continuing Education
Secondary: PublicActon District High School
Secondary: PublicErin District High School
Secondary: PublicRobert F Hall Catholic Secondary School
Secondary: CatholicWestside Secondary School
Secondary: PublicOrangeville District Secondary School
Secondary: Public


