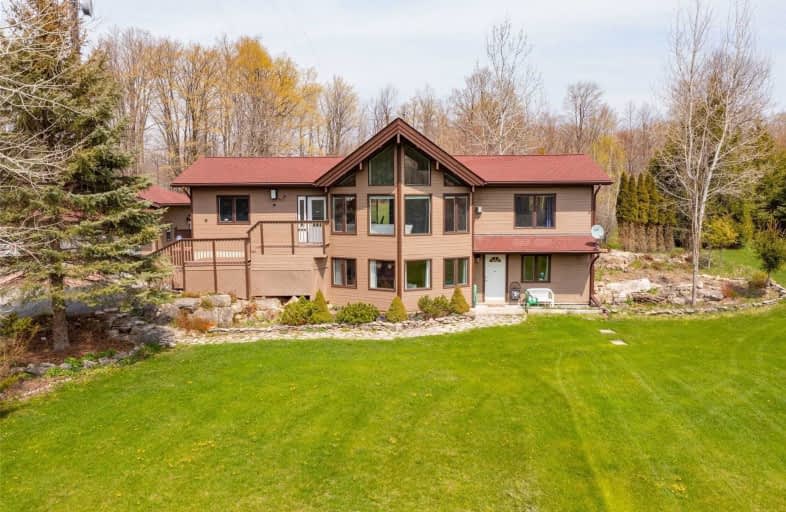Sold on Jun 05, 2021
Note: Property is not currently for sale or for rent.

-
Type: Detached
-
Style: Bungalow-Raised
-
Lot Size: 175 x 522.99 Feet
-
Age: No Data
-
Taxes: $5,657 per year
-
Days on Site: 9 Days
-
Added: May 27, 2021 (1 week on market)
-
Updated:
-
Last Checked: 3 months ago
-
MLS®#: W5250399
-
Listed By: Homelife/miracle realty ltd, brokerage
Welcome To Country Style Living On 2.14 Acres/10 Mins To Brampton, Highly Upgraded Gorgeous Home W/Lots Of Upgrades; Spacious Living Room W/Vaulted Ceiling; Separate Dining Area Walks Out To Large Deck To Beautiful Backyard; Custom Upgraded Kitchen; Master Bedroom W/Walk-In Closet/5 Pc En Suite W/Heated Floor; 3 +2 Bedrooms; 3 Washrooms; Professionally Finished Bsmt W/Living/Dining/Wet Bar/2 Bedrooms/Den/Full Washroom W/Separate Entrance...A Must See Home
Extras
Detached Heated 2-Car Garage W/ Workshop; Upgrades Kitchen & En Suite (2019), Main Bath/Basement/Exterior Siding Refinished (2017), Driveway (2018), Furnace (2016..
Property Details
Facts for 15797 Mississauga Road, Caledon
Status
Days on Market: 9
Last Status: Sold
Sold Date: Jun 05, 2021
Closed Date: Aug 31, 2021
Expiry Date: Aug 08, 2021
Sold Price: $1,700,000
Unavailable Date: Jun 05, 2021
Input Date: May 27, 2021
Property
Status: Sale
Property Type: Detached
Style: Bungalow-Raised
Area: Caledon
Community: Rural Caledon
Availability Date: Tba
Inside
Bedrooms: 3
Bedrooms Plus: 2
Bathrooms: 3
Kitchens: 1
Rooms: 6
Den/Family Room: No
Air Conditioning: Central Air
Fireplace: Yes
Laundry Level: Lower
Washrooms: 3
Building
Basement: Fin W/O
Basement 2: Sep Entrance
Heat Type: Forced Air
Heat Source: Propane
Exterior: Wood
Water Supply: Well
Special Designation: Unknown
Parking
Driveway: Private
Garage Spaces: 2
Garage Type: Detached
Covered Parking Spaces: 12
Total Parking Spaces: 14
Fees
Tax Year: 2020
Tax Legal Description: Pt Lt 2 Con 4 Whs Caledon Pt 1 43R21477 ; Caledon
Taxes: $5,657
Highlights
Feature: Grnbelt/Cons
Feature: Wooded/Treed
Land
Cross Street: Mississauga Rd/Old B
Municipality District: Caledon
Fronting On: East
Pool: None
Sewer: Septic
Lot Depth: 522.99 Feet
Lot Frontage: 175 Feet
Acres: 2-4.99
Additional Media
- Virtual Tour: http://virtualtours.thethimedia.com/15797-mississauga-road-caledon/nb/
Rooms
Room details for 15797 Mississauga Road, Caledon
| Type | Dimensions | Description |
|---|---|---|
| Living Main | 6.07 x 5.31 | Vaulted Ceiling, Fireplace, Picture Window |
| Dining Main | 5.31 x 2.93 | W/O To Deck, Open Concept, O/Looks Living |
| Kitchen Main | 3.42 x 3.35 | Granite Counter, Stainless Steel Appl, Backsplash |
| Master 2nd | 5.13 x 3.52 | W/I Closet, Hardwood Floor, 5 Pc Ensuite |
| 2nd Br 2nd | 3.25 x 2.98 | Vaulted Ceiling, Hardwood Floor, Closet |
| 3rd Br 2nd | 3.99 x 325.00 | Vaulted Ceiling, Hardwood Floor, Closet |
| Den Bsmt | 2.41 x 2.22 | Laminate, Pot Lights |
| Living Bsmt | 7.69 x 4.42 | O/Looks Frontyard, Laminate, Pot Lights |
| Dining Bsmt | 5.28 x 4.51 | Wet Bar, Laminate, Pot Lights |
| 4th Br Bsmt | 3.69 x 3.01 | Laminate, Window, Closet |
| 5th Br Bsmt | 3.17 x 3.05 | O/Looks Frontyard, Laminate |
| XXXXXXXX | XXX XX, XXXX |
XXXX XXX XXXX |
$X,XXX,XXX |
| XXX XX, XXXX |
XXXXXX XXX XXXX |
$X,XXX,XXX | |
| XXXXXXXX | XXX XX, XXXX |
XXXXXXX XXX XXXX |
|
| XXX XX, XXXX |
XXXXXX XXX XXXX |
$X,XXX,XXX | |
| XXXXXXXX | XXX XX, XXXX |
XXXX XXX XXXX |
$X,XXX,XXX |
| XXX XX, XXXX |
XXXXXX XXX XXXX |
$X,XXX,XXX | |
| XXXXXXXX | XXX XX, XXXX |
XXXX XXX XXXX |
$XXX,XXX |
| XXX XX, XXXX |
XXXXXX XXX XXXX |
$XXX,XXX |
| XXXXXXXX XXXX | XXX XX, XXXX | $1,700,000 XXX XXXX |
| XXXXXXXX XXXXXX | XXX XX, XXXX | $1,799,999 XXX XXXX |
| XXXXXXXX XXXXXXX | XXX XX, XXXX | XXX XXXX |
| XXXXXXXX XXXXXX | XXX XX, XXXX | $1,899,999 XXX XXXX |
| XXXXXXXX XXXX | XXX XX, XXXX | $1,125,000 XXX XXXX |
| XXXXXXXX XXXXXX | XXX XX, XXXX | $1,149,900 XXX XXXX |
| XXXXXXXX XXXX | XXX XX, XXXX | $850,000 XXX XXXX |
| XXXXXXXX XXXXXX | XXX XX, XXXX | $886,000 XXX XXXX |

Credit View Public School
Elementary: PublicBelfountain Public School
Elementary: PublicGlen Williams Public School
Elementary: PublicErin Public School
Elementary: PublicBrisbane Public School
Elementary: PublicCaledon Central Public School
Elementary: PublicGary Allan High School - Halton Hills
Secondary: PublicActon District High School
Secondary: PublicErin District High School
Secondary: PublicRobert F Hall Catholic Secondary School
Secondary: CatholicChrist the King Catholic Secondary School
Secondary: CatholicGeorgetown District High School
Secondary: Public- 3 bath
- 3 bed
14811 Creditview Road East, Caledon, Ontario • L7C 3G6 • Rural Caledon
- 4 bath
- 5 bed
1128 The Grange Side Road, Caledon, Ontario • L7K 1G6 • Rural Caledon
- 2 bath
- 3 bed
- 1500 sqft
1264 Olde Base Line Road, Caledon, Ontario • L7C 0J1 • Rural Caledon




