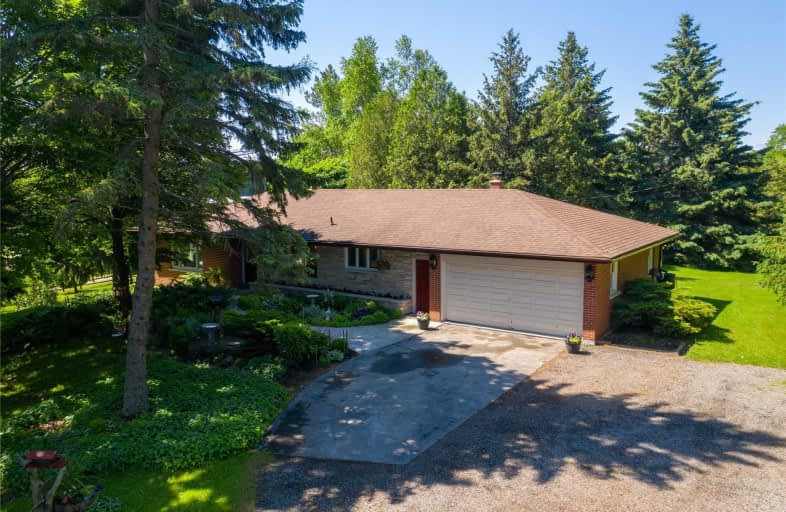Sold on Aug 25, 2019
Note: Property is not currently for sale or for rent.

-
Type: Detached
-
Style: Bungalow
-
Lot Size: 285 x 580.11 Feet
-
Age: No Data
-
Taxes: $5,112 per year
-
Days on Site: 27 Days
-
Added: Sep 07, 2019 (3 weeks on market)
-
Updated:
-
Last Checked: 2 months ago
-
MLS®#: W4531688
-
Listed By: Royal lepage rcr realty, brokerage
Enjoy Country Living In This Beautiful 3Br/2Bth Custom Bungalow In The Town Of Caledon Located On 3.79 Acres! Immaculately Landscaped W/ Gorgeous Gardens This Home Offers Open Concept Living W/ Formal Spacious Lr/Dr A Updated Kitchen W/Hrdwd Flrs, Granite Counters, Centre Island W/Brkft Bar, 3 Spacious Bdrms & A 3Pc Bth All On The Main Lvl! The Open Concept Lower Lvl Offers A Games Rm & Fr W/Fp & W/O To Patio Perfect For Enjoying The Stunning Lush Landscape!
Extras
Includes All Appliances; Fridge, Stove, B/I Dishwasher, Microwave, Washer/Dryer, Hwt (Owned), Ws(Owned), Cac, Roof (2014), All Elf's, All Window Covers, Gdo & Remote, Shed, Hi Speed Internet (Bell)
Property Details
Facts for 15900 Mount Wolfe Road, Caledon
Status
Days on Market: 27
Last Status: Sold
Sold Date: Aug 25, 2019
Closed Date: Sep 27, 2019
Expiry Date: Oct 31, 2019
Sold Price: $990,000
Unavailable Date: Aug 25, 2019
Input Date: Jul 29, 2019
Prior LSC: Listing with no contract changes
Property
Status: Sale
Property Type: Detached
Style: Bungalow
Area: Caledon
Community: Rural Caledon
Availability Date: Tba
Inside
Bedrooms: 3
Bathrooms: 2
Kitchens: 1
Rooms: 6
Den/Family Room: Yes
Air Conditioning: Central Air
Fireplace: Yes
Laundry Level: Lower
Central Vacuum: N
Washrooms: 2
Building
Basement: Fin W/O
Heat Type: Forced Air
Heat Source: Oil
Exterior: Brick
Water Supply Type: Drilled Well
Water Supply: Well
Special Designation: Unknown
Parking
Driveway: Private
Garage Spaces: 2
Garage Type: Attached
Covered Parking Spaces: 20
Total Parking Spaces: 22
Fees
Tax Year: 2019
Tax Legal Description: Con 9 Alb Pt Lot 20 Rp 43R16998 Part 1
Taxes: $5,112
Land
Cross Street: Old Church Rd & Mt W
Municipality District: Caledon
Fronting On: East
Pool: None
Sewer: Septic
Lot Depth: 580.11 Feet
Lot Frontage: 285 Feet
Acres: 2-4.99
Additional Media
- Virtual Tour: https://unbranded.youriguide.com/15900_mt_wolfe_rd_caledon_on
Rooms
Room details for 15900 Mount Wolfe Road, Caledon
| Type | Dimensions | Description |
|---|---|---|
| Living Main | 4.61 x 6.97 | Broadloom, Open Concept, Window Flr To Ceil |
| Dining Main | 3.45 x 3.97 | Broadloom, Open Concept, O/Looks Living |
| Kitchen Main | 4.49 x 4.72 | Hardwood Floor, Centre Island, Granite Counter |
| Master Main | 3.80 x 3.97 | Broadloom, Double Closet, Large Window |
| 2nd Br Main | 2.90 x 3.38 | Broadloom, Double Closet, Large Window |
| 3rd Br Main | 3.23 x 3.81 | Broadloom, Double Closet, Large Window |
| Family Lower | 5.09 x 6.56 | Laminate, Dropped Ceiling, W/O To Yard |
| Games Lower | 3.32 x 9.30 | Laminate, Open Concept, Large Window |
| Laundry Lower | 2.98 x 5.22 | Separate Rm, Unfinished, Window |
| XXXXXXXX | XXX XX, XXXX |
XXXX XXX XXXX |
$XXX,XXX |
| XXX XX, XXXX |
XXXXXX XXX XXXX |
$X,XXX,XXX | |
| XXXXXXXX | XXX XX, XXXX |
XXXXXXX XXX XXXX |
|
| XXX XX, XXXX |
XXXXXX XXX XXXX |
$X,XXX,XXX |
| XXXXXXXX XXXX | XXX XX, XXXX | $990,000 XXX XXXX |
| XXXXXXXX XXXXXX | XXX XX, XXXX | $1,068,800 XXX XXXX |
| XXXXXXXX XXXXXXX | XXX XX, XXXX | XXX XXXX |
| XXXXXXXX XXXXXX | XXX XX, XXXX | $1,095,000 XXX XXXX |

Tottenham Public School
Elementary: PublicFather F X O'Reilly School
Elementary: CatholicPalgrave Public School
Elementary: PublicJames Bolton Public School
Elementary: PublicSt Nicholas Elementary School
Elementary: CatholicSt. John Paul II Catholic Elementary School
Elementary: CatholicSt Thomas Aquinas Catholic Secondary School
Secondary: CatholicRobert F Hall Catholic Secondary School
Secondary: CatholicHumberview Secondary School
Secondary: PublicSt. Michael Catholic Secondary School
Secondary: CatholicCardinal Ambrozic Catholic Secondary School
Secondary: CatholicMayfield Secondary School
Secondary: Public

