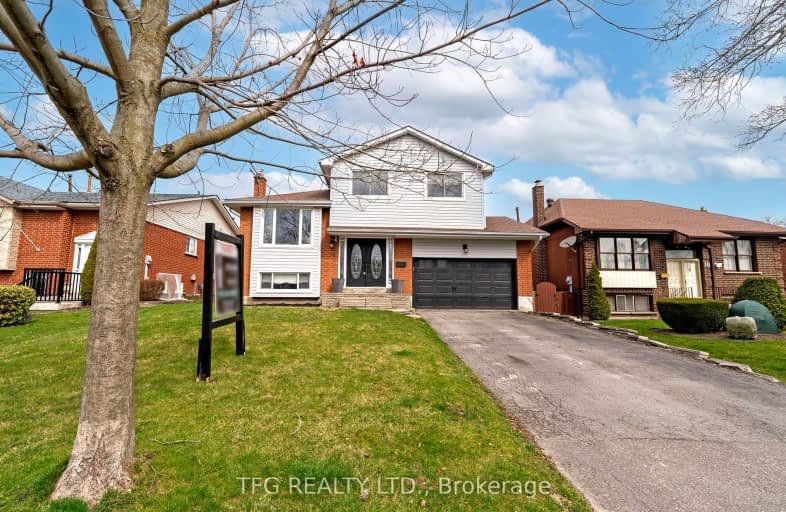Car-Dependent
- Most errands require a car.
30
/100
Some Transit
- Most errands require a car.
35
/100
Somewhat Bikeable
- Most errands require a car.
38
/100

All Saints Elementary Catholic School
Elementary: Catholic
1.18 km
St John the Evangelist Catholic School
Elementary: Catholic
1.44 km
Colonel J E Farewell Public School
Elementary: Public
0.07 km
St Luke the Evangelist Catholic School
Elementary: Catholic
1.99 km
Captain Michael VandenBos Public School
Elementary: Public
1.57 km
Williamsburg Public School
Elementary: Public
2.01 km
ÉSC Saint-Charles-Garnier
Secondary: Catholic
3.70 km
Henry Street High School
Secondary: Public
2.50 km
All Saints Catholic Secondary School
Secondary: Catholic
1.09 km
Anderson Collegiate and Vocational Institute
Secondary: Public
3.64 km
Father Leo J Austin Catholic Secondary School
Secondary: Catholic
3.90 km
Donald A Wilson Secondary School
Secondary: Public
0.92 km
-
Whitby Soccer Dome
695 ROSSLAND Rd W, Whitby ON 0.8km -
E. A. Fairman park
1.42km -
Public Dog Park
Whitby ON 1.93km
-
CIBC
101 Brock St N, Whitby ON L1N 4H3 2.36km -
HODL Bitcoin ATM - Happy Way Whitby
110 Dunlop St E, Whitby ON L1N 6J8 2.52km -
Scotiabank
403 Brock St S, Whitby ON L1N 4K5 2.61km














