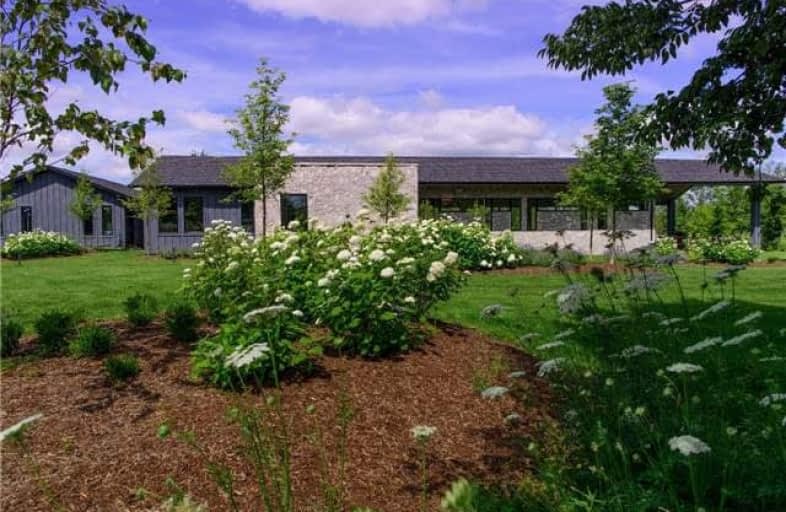Sold on Nov 19, 2017
Note: Property is not currently for sale or for rent.

-
Type: Detached
-
Style: Bungalow
-
Lot Size: 295 x 2953 Feet
-
Age: No Data
-
Taxes: $13,335 per year
-
Days on Site: 75 Days
-
Added: Sep 07, 2019 (2 months on market)
-
Updated:
-
Last Checked: 3 months ago
-
MLS®#: W3916516
-
Listed By: Right at home realty inc., brokerage
Modern Farmhouse With High-End Editorial Design Features On 15 Acres On Quiet Country Road Neighbouring Farms And Estate Lots. New Build Completed In 2017, This Sprawling Bungalow Features Aprx 7,000 Sqft Of Finished Living Space,Soaring 16Ft Cathedral Ceilings Throughout & Ensuite For Each Bedroom.60+ Windows Flood This Home With Natural Light & Offer Incredible Views Of Lush Gardens & Wooded Lot. Close To Forks Of The Credit & Bruce Trail.30 Mins To Pearson
Extras
Walkout Basement With 9Ft Ceilings. Inground Sprinkler System, Hinkley Landscape Lighting System, Heated Natural Stone Floors, Entertainer's Dream Kitchen. 500Sq Ft Covered Patio. See Virtual Tour
Property Details
Facts for 16051 Shaws Creek Road, Caledon
Status
Days on Market: 75
Last Status: Sold
Sold Date: Nov 19, 2017
Closed Date: Feb 28, 2018
Expiry Date: Mar 05, 2018
Sold Price: $2,200,000
Unavailable Date: Nov 19, 2017
Input Date: Sep 05, 2017
Prior LSC: Listing with no contract changes
Property
Status: Sale
Property Type: Detached
Style: Bungalow
Area: Caledon
Community: Rural Caledon
Availability Date: Negotiable
Inside
Bedrooms: 4
Bedrooms Plus: 1
Bathrooms: 5
Kitchens: 1
Rooms: 9
Den/Family Room: Yes
Air Conditioning: Central Air
Fireplace: Yes
Washrooms: 5
Building
Basement: Finished
Heat Type: Forced Air
Heat Source: Propane
Exterior: Board/Batten
Exterior: Stone
Water Supply: Well
Special Designation: Unknown
Parking
Driveway: Private
Garage Spaces: 3
Garage Type: Attached
Covered Parking Spaces: 8
Total Parking Spaces: 11
Fees
Tax Year: 2017
Tax Legal Description: Conc5 Whs Partlot4Rp 43R27238 Parts 7-9
Taxes: $13,335
Land
Cross Street: Shaws Creek Rd/Grang
Municipality District: Caledon
Fronting On: East
Pool: None
Sewer: None
Lot Depth: 2953 Feet
Lot Frontage: 295 Feet
Acres: 10-24.99
Additional Media
- Virtual Tour: http://www.myvisuallistings.com/vtnb/247187
Rooms
Room details for 16051 Shaws Creek Road, Caledon
| Type | Dimensions | Description |
|---|---|---|
| Great Rm Ground | 8.50 x 7.58 | Fireplace, Hardwood Floor, Cathedral Ceiling |
| Dining Ground | 4.90 x 7.58 | Combined W/Great Rm, Hardwood Floor, Cathedral Ceiling |
| Kitchen Ground | 5.50 x 3.50 | Stainless Steel Appl, W/O To Garden, Custom Counter |
| Master Ground | 8.20 x 4.50 | 5 Pc Ensuite, W/I Closet, O/Looks Garden |
| 2nd Br Ground | 4.70 x 4.60 | 4 Pc Ensuite, Double Closet, Cathedral Ceiling |
| 3rd Br Ground | 4.70 x 4.60 | 4 Pc Ensuite, Double Closet, Cathedral Ceiling |
| 4th Br Ground | 5.00 x 4.00 | 4 Pc Ensuite, O/Looks Garden, Cathedral Ceiling |
| Family Ground | 5.20 x 5.50 | Hardwood Floor, O/Looks Garden, Cathedral Ceiling |
| Laundry Ground | 2.40 x 2.75 | Stone Counter, B/I Closet, Cathedral Ceiling |
| 5th Br Bsmt | 4.60 x 4.90 | 4 Pc Ensuite, Broadloom, W/I Closet |
| Mudroom Bsmt | 7.50 x 3.60 | Stone Floor, Double Closet, Walk-Up |
| Family Bsmt | 6.00 x 14.00 | Above Grade Window, Broadloom, O/Looks Garden |
| XXXXXXXX | XXX XX, XXXX |
XXXX XXX XXXX |
$X,XXX,XXX |
| XXX XX, XXXX |
XXXXXX XXX XXXX |
$X,XXX,XXX |
| XXXXXXXX XXXX | XXX XX, XXXX | $2,200,000 XXX XXXX |
| XXXXXXXX XXXXXX | XXX XX, XXXX | $2,599,000 XXX XXXX |

Credit View Public School
Elementary: PublicBelfountain Public School
Elementary: PublicGlen Williams Public School
Elementary: PublicErin Public School
Elementary: PublicBrisbane Public School
Elementary: PublicCaledon Central Public School
Elementary: PublicGary Allan High School - Halton Hills
Secondary: PublicActon District High School
Secondary: PublicErin District High School
Secondary: PublicRobert F Hall Catholic Secondary School
Secondary: CatholicChrist the King Catholic Secondary School
Secondary: CatholicGeorgetown District High School
Secondary: Public- 4 bath
- 5 bed
1128 The Grange Side Road, Caledon, Ontario • L7K 1G6 • Rural Caledon


