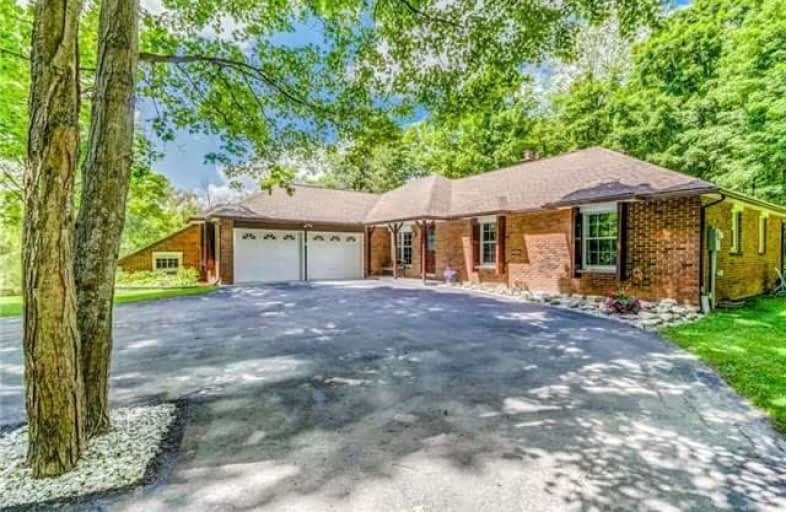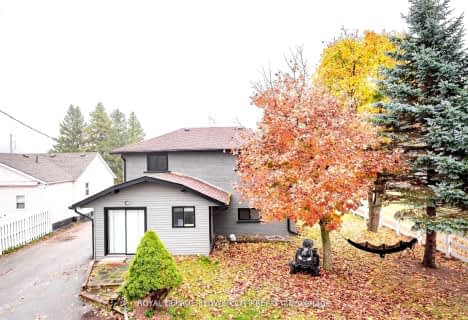Sold on Jul 11, 2018
Note: Property is not currently for sale or for rent.

-
Type: Detached
-
Style: Bungalow
-
Size: 2500 sqft
-
Lot Size: 180 x 242.86 Feet
-
Age: 31-50 years
-
Taxes: $4,900 per year
-
Days on Site: 32 Days
-
Added: Sep 07, 2019 (1 month on market)
-
Updated:
-
Last Checked: 3 months ago
-
MLS®#: W4156739
-
Listed By: Re/max realty services inc., brokerage
Serene Country Setting In Caledon 1 Acre Lot. 4200 Square Feet Of Finished Living Space,Newly Renovated Kitchen Newly Installed Timberline Hd Shingles,Master Bd Ensuite, Sunroom With Heated Floors As Well As Forced Air Heat. Open Loop High Efficiency Geothermal Furnace With Ac. Large Pond Has Fountain With Outdoor Night Skating And Pond Hockey In The Winter Months, New Windows And Doors,Safety Generac Emergency Back-Up System.
Extras
List Goes On!! Pond,All Appliances,Washer,Dryer,All Window Coverings,Open Loop High Efficiency Furnace,Geothermal Furnace,200 Main Amp,10 Circuit + 60 Amp Panel Safety Generac, Emc Water Softener,2 Hot Water Tanks, 2 High Eff Fireplaces,
Property Details
Facts for 16589 Shaws Creek Road, Caledon
Status
Days on Market: 32
Last Status: Sold
Sold Date: Jul 11, 2018
Closed Date: Sep 28, 2018
Expiry Date: Sep 09, 2018
Sold Price: $925,000
Unavailable Date: Jul 11, 2018
Input Date: Jun 09, 2018
Property
Status: Sale
Property Type: Detached
Style: Bungalow
Size (sq ft): 2500
Age: 31-50
Area: Caledon
Community: Rural Caledon
Availability Date: 30/60/90
Inside
Bedrooms: 3
Bedrooms Plus: 2
Bathrooms: 3
Kitchens: 1
Rooms: 7
Den/Family Room: Yes
Air Conditioning: Central Air
Fireplace: Yes
Laundry Level: Lower
Washrooms: 3
Building
Basement: Finished
Heat Type: Forced Air
Heat Source: Grnd Srce
Exterior: Brick
Water Supply: Well
Special Designation: Unknown
Other Structures: Garden Shed
Other Structures: Workshop
Parking
Driveway: Private
Garage Spaces: 2
Garage Type: Attached
Covered Parking Spaces: 10
Total Parking Spaces: 12
Fees
Tax Year: 2017
Tax Legal Description: Con 5, Whs, Pt W Lot 6; Caledon
Taxes: $4,900
Highlights
Feature: Grnbelt/Cons
Feature: Wooded/Treed
Land
Cross Street: Shaws Creek/Hwy 11
Municipality District: Caledon
Fronting On: East
Pool: None
Sewer: Septic
Lot Depth: 242.86 Feet
Lot Frontage: 180 Feet
Additional Media
- Virtual Tour: http://just4agent.com/vtour/16589-shaws-creek-rd-2/
Rooms
Room details for 16589 Shaws Creek Road, Caledon
| Type | Dimensions | Description |
|---|---|---|
| Family Ground | 4.26 x 5.79 | Combined W/Living, W/O To Deck, Cathedral Ceiling |
| Living Ground | 6.55 x 3.84 | Combined W/Kitchen, Hardwood Floor, Fireplace |
| Kitchen Ground | 7.00 x 3.05 | Stainless Steel Appl, Centre Island, Eat-In Kitchen |
| Dining Ground | 5.42 x 4.26 | Combined W/Family, Hardwood Floor, Large Window |
| Master Ground | 4.09 x 3.60 | Ensuite Bath, Hardwood Floor, Double Closet |
| 2nd Br Ground | 3.65 x 3.16 | Double Closet, Hardwood Floor, Large Window |
| 3rd Br Ground | 3.81 x 3.47 | Double Closet, Hardwood Floor, Large Window |
| Rec Bsmt | 3.75 x 9.62 | Broadloom, Pot Lights, Fireplace |
| Br Bsmt | 3.35 x 3.65 | Broadloom, Double Closet, Large Window |
| Office Bsmt | 3.65 x 3.62 | Broadloom, Large Closet |
| Br Bsmt | 3.35 x 3.65 | Broadloom, Double Closet |
| Other Bsmt | 4.57 x 3.96 | Pot Lights |
| XXXXXXXX | XXX XX, XXXX |
XXXX XXX XXXX |
$XXX,XXX |
| XXX XX, XXXX |
XXXXXX XXX XXXX |
$X,XXX,XXX | |
| XXXXXXXX | XXX XX, XXXX |
XXXXXXX XXX XXXX |
|
| XXX XX, XXXX |
XXXXXX XXX XXXX |
$X,XXX,XXX | |
| XXXXXXXX | XXX XX, XXXX |
XXXXXXX XXX XXXX |
|
| XXX XX, XXXX |
XXXXXX XXX XXXX |
$X,XXX,XXX | |
| XXXXXXXX | XXX XX, XXXX |
XXXXXXX XXX XXXX |
|
| XXX XX, XXXX |
XXXXXX XXX XXXX |
$X,XXX,XXX | |
| XXXXXXXX | XXX XX, XXXX |
XXXXXXX XXX XXXX |
|
| XXX XX, XXXX |
XXXXXX XXX XXXX |
$X,XXX,XXX |
| XXXXXXXX XXXX | XXX XX, XXXX | $925,000 XXX XXXX |
| XXXXXXXX XXXXXX | XXX XX, XXXX | $1,049,900 XXX XXXX |
| XXXXXXXX XXXXXXX | XXX XX, XXXX | XXX XXXX |
| XXXXXXXX XXXXXX | XXX XX, XXXX | $1,125,000 XXX XXXX |
| XXXXXXXX XXXXXXX | XXX XX, XXXX | XXX XXXX |
| XXXXXXXX XXXXXX | XXX XX, XXXX | $1,125,000 XXX XXXX |
| XXXXXXXX XXXXXXX | XXX XX, XXXX | XXX XXXX |
| XXXXXXXX XXXXXX | XXX XX, XXXX | $1,179,000 XXX XXXX |
| XXXXXXXX XXXXXXX | XXX XX, XXXX | XXX XXXX |
| XXXXXXXX XXXXXX | XXX XX, XXXX | $1,239,000 XXX XXXX |

Credit View Public School
Elementary: PublicAlton Public School
Elementary: PublicBelfountain Public School
Elementary: PublicErin Public School
Elementary: PublicBrisbane Public School
Elementary: PublicCaledon Central Public School
Elementary: PublicGary Allan High School - Halton Hills
Secondary: PublicActon District High School
Secondary: PublicErin District High School
Secondary: PublicRobert F Hall Catholic Secondary School
Secondary: CatholicChrist the King Catholic Secondary School
Secondary: CatholicGeorgetown District High School
Secondary: Public- 5 bath
- 3 bed
9622 10th Sideroad, Erin, Ontario • N0B 1T0 • Rural Erin



