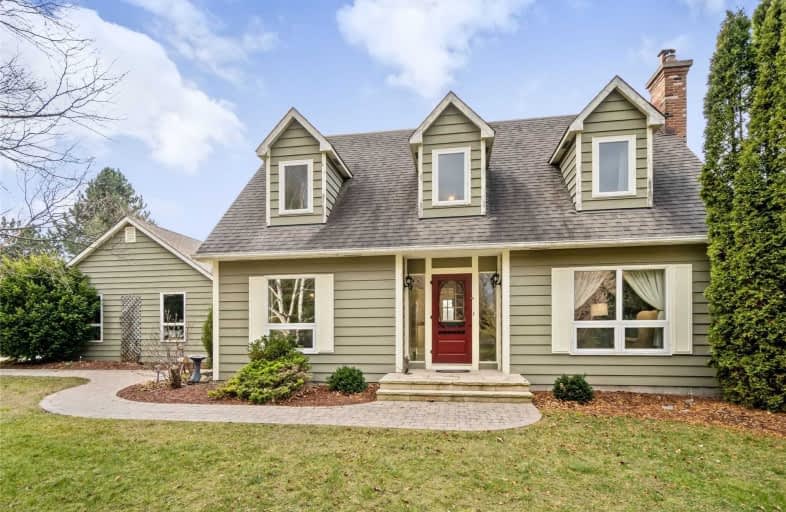
Tecumseth South Central Public School
Elementary: Public
8.02 km
St James Separate School
Elementary: Catholic
7.43 km
Tottenham Public School
Elementary: Public
5.36 km
Father F X O'Reilly School
Elementary: Catholic
6.75 km
Palgrave Public School
Elementary: Public
4.17 km
St. John Paul II Catholic Elementary School
Elementary: Catholic
9.94 km
Alliston Campus
Secondary: Public
20.98 km
St Thomas Aquinas Catholic Secondary School
Secondary: Catholic
7.07 km
Robert F Hall Catholic Secondary School
Secondary: Catholic
12.21 km
Humberview Secondary School
Secondary: Public
10.40 km
St. Michael Catholic Secondary School
Secondary: Catholic
9.33 km
Banting Memorial District High School
Secondary: Public
21.02 km



