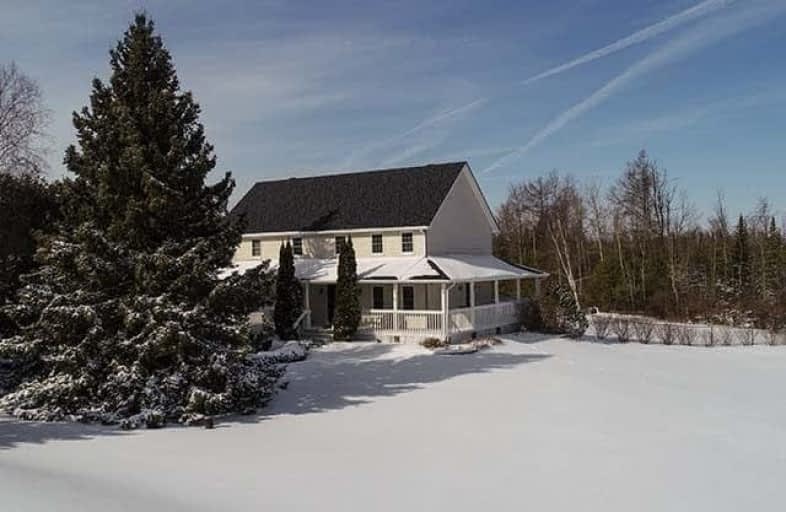Sold on Mar 18, 2019
Note: Property is not currently for sale or for rent.

-
Type: Detached
-
Style: 2-Storey
-
Size: 3000 sqft
-
Lot Size: 293.9 x 423.13 Feet
-
Age: 16-30 years
-
Taxes: $6,132 per year
-
Days on Site: 32 Days
-
Added: Sep 07, 2019 (1 month on market)
-
Updated:
-
Last Checked: 3 months ago
-
MLS®#: W4360983
-
Listed By: Century 21 millennium inc., brokerage
On A Private Country Crescent On 1.8 Acs Backing To Conservation, 5 Bdrm, 3.5 Bath, 2.5 Car Garage With Approx. 4000 S.F. Of Finished Living Space. Many Upgrades: New Enclosed 700 S.F.Muskoka Rm W/Woodstove & Hydropool Aquatrainer Swim Spa, 860 S.F. Of 2-Tiered Cedar Decking, Fenced B/Yard. Premium Roof Shingles 2016, Reno Kitchen. Main Flr Office W/Sep.Entry+5th Bedrm W/3 Pc Bath For In-Law Or Guests. Hi-Eff Heat Pump $375. P/Month. Family W/Fp Insert.
Extras
Maple Flrs. Rec Rm Great For Movies! Inc: Elfs, Window Covgs,2 B/I Ovens, Stove Top,D/W,Fridge,Micro,Uv & Ro Sys,W/Soft,W/Htr,2 Battery Back-Ups For Sump,Cvac, Laundry Fridge,Washer,Dryer,3Gdo's,Hydropool Swim Spa,Woodstove In Muskoka Rm.
Property Details
Facts for 17 McConachie Drive, Caledon
Status
Days on Market: 32
Last Status: Sold
Sold Date: Mar 18, 2019
Closed Date: Jun 06, 2019
Expiry Date: May 31, 2019
Sold Price: $1,160,000
Unavailable Date: Mar 18, 2019
Input Date: Feb 15, 2019
Prior LSC: Sold
Property
Status: Sale
Property Type: Detached
Style: 2-Storey
Size (sq ft): 3000
Age: 16-30
Area: Caledon
Community: Rural Caledon
Availability Date: Tba
Inside
Bedrooms: 5
Bathrooms: 4
Kitchens: 1
Rooms: 12
Den/Family Room: Yes
Air Conditioning: Central Air
Fireplace: Yes
Laundry Level: Main
Central Vacuum: Y
Washrooms: 4
Utilities
Electricity: Yes
Gas: No
Cable: No
Telephone: Yes
Building
Basement: Finished
Basement 2: Half
Heat Type: Heat Pump
Heat Source: Electric
Exterior: Board/Batten
Energy Certificate: N
Certification Level: None
Green Verification Status: N
Water Supply Type: Drilled Well
Water Supply: Well
Physically Handicapped-Equipped: N
Special Designation: Unknown
Other Structures: Garden Shed
Retirement: N
Parking
Driveway: Private
Garage Spaces: 3
Garage Type: Attached
Covered Parking Spaces: 10
Total Parking Spaces: 12
Fees
Tax Year: 2018
Tax Legal Description: Plan M666, Lot 10, Caledon, Region Of Peel
Taxes: $6,132
Highlights
Feature: Grnbelt/Cons
Feature: Level
Feature: Part Cleared
Feature: Wooded/Treed
Land
Cross Street: Kennedy North Of Bee
Municipality District: Caledon
Fronting On: North
Pool: None
Sewer: Septic
Lot Depth: 423.13 Feet
Lot Frontage: 293.9 Feet
Lot Irregularities: Irr. 1.8 Acs-Backs On
Acres: .50-1.99
Rooms
Room details for 17 McConachie Drive, Caledon
| Type | Dimensions | Description |
|---|---|---|
| Living Ground | 3.65 x 4.10 | Hardwood Floor, Combined W/Dining, Crown Moulding |
| Dining Ground | 3.05 x 3.80 | Hardwood Floor, Open Concept, French Doors |
| Kitchen Ground | 4.70 x 6.30 | Granite Counter, Stainless Steel Appl, Renovated |
| Family Ground | 5.26 x 7.76 | Fireplace Insert, Hardwood Floor, W/O To Sunroom |
| Office Ground | 3.97 x 4.60 | French Doors, Broadloom, W/O To Porch |
| 5th Br Ground | 3.18 x 3.95 | Broadloom, His/Hers Closets, 3 Pc Bath |
| Laundry Ground | 3.63 x 3.80 | W/O To Sunroom |
| Master 2nd | 3.83 x 5.35 | Broadloom, 4 Pc Ensuite, W/I Closet |
| 2nd Br 2nd | 2.78 x 4.01 | Double Closet, Broadloom |
| 3rd Br 2nd | 3.22 x 4.45 | Double Closet, Broadloom |
| 4th Br 2nd | 3.64 x 4.42 | Double Closet, Broadloom |
| Rec Bsmt | 7.13 x 12.57 | Broadloom, Open Concept, Pot Lights |
| XXXXXXXX | XXX XX, XXXX |
XXXX XXX XXXX |
$X,XXX,XXX |
| XXX XX, XXXX |
XXXXXX XXX XXXX |
$X,XXX,XXX |
| XXXXXXXX XXXX | XXX XX, XXXX | $1,160,000 XXX XXXX |
| XXXXXXXX XXXXXX | XXX XX, XXXX | $1,298,900 XXX XXXX |

Alton Public School
Elementary: PublicSt Peter Separate School
Elementary: CatholicPrincess Margaret Public School
Elementary: PublicParkinson Centennial School
Elementary: PublicCaledon Central Public School
Elementary: PublicIsland Lake Public School
Elementary: PublicDufferin Centre for Continuing Education
Secondary: PublicErin District High School
Secondary: PublicSt Thomas Aquinas Catholic Secondary School
Secondary: CatholicRobert F Hall Catholic Secondary School
Secondary: CatholicWestside Secondary School
Secondary: PublicOrangeville District Secondary School
Secondary: Public

