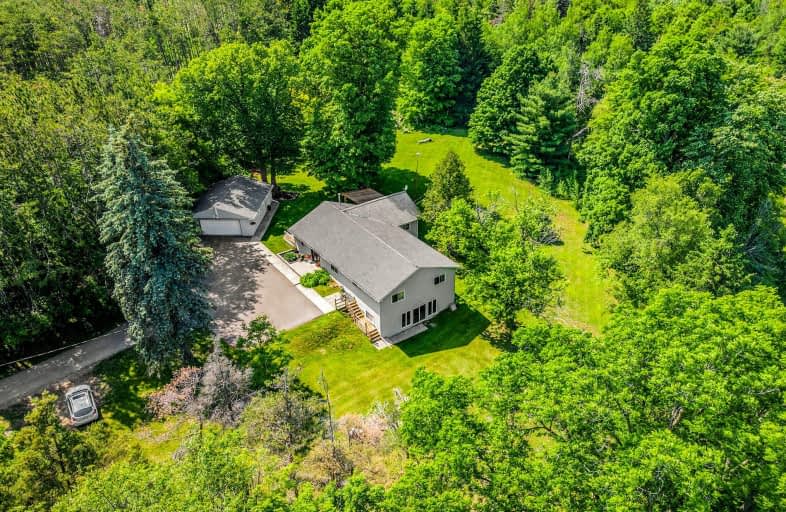Car-Dependent
- Almost all errands require a car.
Somewhat Bikeable
- Almost all errands require a car.

Alton Public School
Elementary: PublicBelfountain Public School
Elementary: PublicPrincess Margaret Public School
Elementary: PublicErin Public School
Elementary: PublicCaledon Central Public School
Elementary: PublicIsland Lake Public School
Elementary: PublicDufferin Centre for Continuing Education
Secondary: PublicActon District High School
Secondary: PublicErin District High School
Secondary: PublicRobert F Hall Catholic Secondary School
Secondary: CatholicWestside Secondary School
Secondary: PublicOrangeville District Secondary School
Secondary: Public-
Belfountain Conservation Area
Caledon ON L0N 1C0 4.83km -
Elora Cataract Trail Hidden Park
Erin ON 6.96km -
EveryKids Park
Orangeville ON 9.93km
-
TD Canada Trust ATM
125 Main St, Erin ON N0B 1T0 7.98km -
TD Canada Trust Branch and ATM
150 1st St, Orangeville ON L9W 3T7 12.2km -
BMO Bank of Montreal
150 1st St, Orangeville ON L6W 3T7 12.2km
- 3 bath
- 4 bed
18555 Hurontario Street East, Caledon, Ontario • L7K 0X8 • Caledon Village



