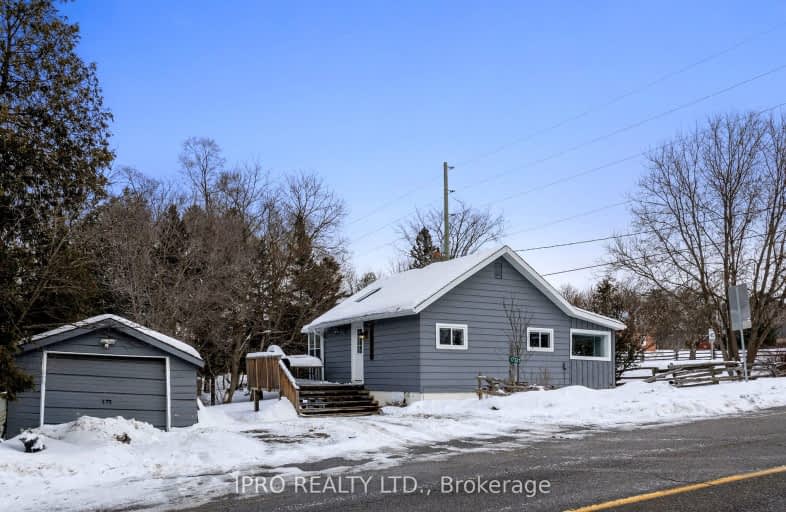Car-Dependent
- Almost all errands require a car.
17
/100
Somewhat Bikeable
- Almost all errands require a car.
23
/100

Credit View Public School
Elementary: Public
10.10 km
Alton Public School
Elementary: Public
8.41 km
Belfountain Public School
Elementary: Public
0.19 km
Erin Public School
Elementary: Public
4.10 km
Brisbane Public School
Elementary: Public
6.32 km
Caledon Central Public School
Elementary: Public
9.59 km
Dufferin Centre for Continuing Education
Secondary: Public
16.39 km
Acton District High School
Secondary: Public
16.26 km
Erin District High School
Secondary: Public
4.00 km
Westside Secondary School
Secondary: Public
15.44 km
Orangeville District Secondary School
Secondary: Public
16.32 km
Georgetown District High School
Secondary: Public
17.32 km
-
Beryl Bland Park
Caledon ON L7C 1N5 8.93km -
Sunnyvale
Georgetown ON 9.48km -
Silver Creek Conservation Area
13500 Fallbrook Trail, Halton Hills ON 11.52km
-
TD Canada Trust ATM
125 Main St, Erin ON N0B 1T0 4.08km -
TD Bank Financial Group
Riddell Rd, Orangeville ON 14.87km -
Meridian Credit Union ATM
190 Broadway, Orangeville ON L9W 1K3 15.72km



