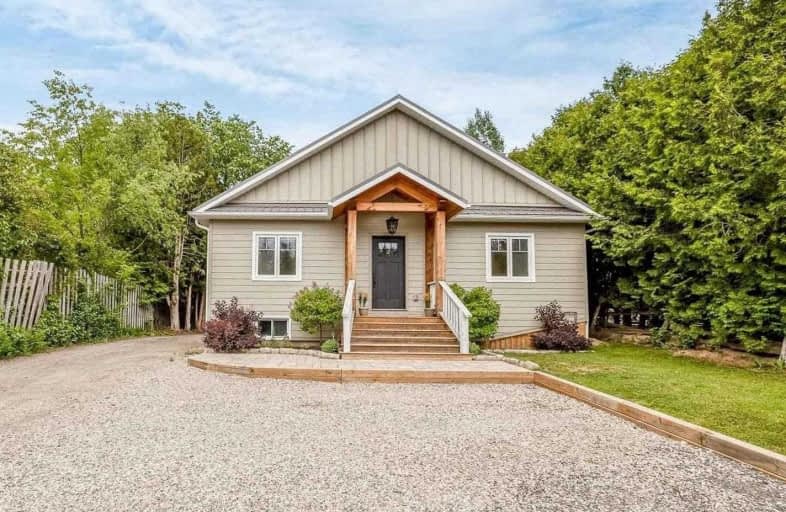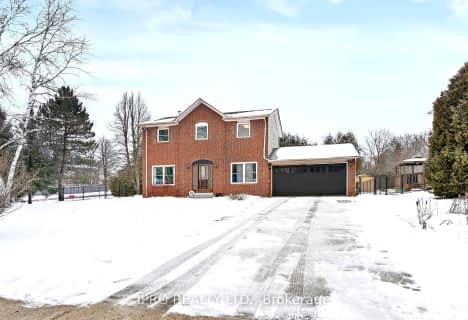
Alton Public School
Elementary: Public
0.95 km
École élémentaire des Quatre-Rivières
Elementary: Public
5.38 km
St Peter Separate School
Elementary: Catholic
6.08 km
Princess Margaret Public School
Elementary: Public
5.91 km
Parkinson Centennial School
Elementary: Public
5.87 km
Island Lake Public School
Elementary: Public
6.29 km
Dufferin Centre for Continuing Education
Secondary: Public
7.24 km
Acton District High School
Secondary: Public
24.88 km
Erin District High School
Secondary: Public
9.70 km
Robert F Hall Catholic Secondary School
Secondary: Catholic
16.12 km
Westside Secondary School
Secondary: Public
6.63 km
Orangeville District Secondary School
Secondary: Public
7.14 km




