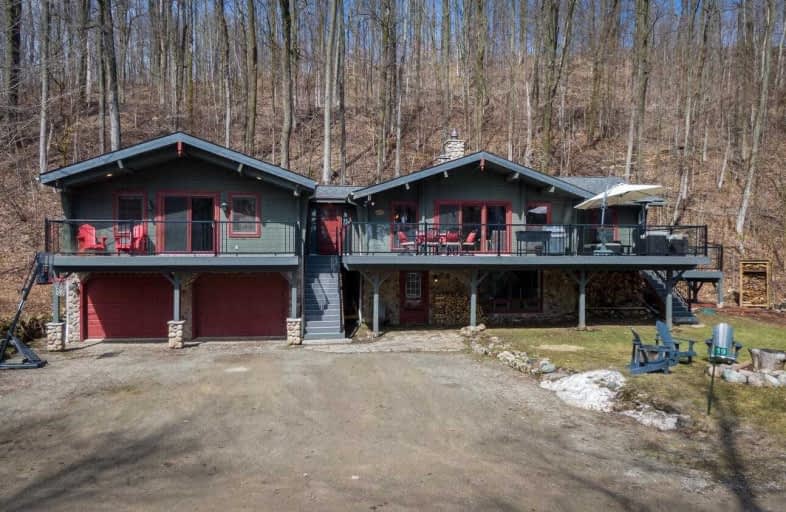Sold on Apr 13, 2021
Note: Property is not currently for sale or for rent.

-
Type: Detached
-
Style: 2-Storey
-
Size: 2500 sqft
-
Lot Size: 0 x 0 Feet
-
Age: No Data
-
Taxes: $1,722 per year
-
Days on Site: 17 Days
-
Added: Mar 27, 2021 (2 weeks on market)
-
Updated:
-
Last Checked: 3 months ago
-
MLS®#: W5170162
-
Listed By: Royal lepage meadowtowne realty, brokerage
Stunning ~3000 Sq Ft Home Located On One Of Canadas Most Prestigious Private Ski Clubs. Beautifully Upgraded 4 Bedrooms, 3 Baths Plus Finished Walk Out. Gorgeous Updated Chefs Kitchen With Granite Counters, Hardwood Floors, Open Concept, Bright Living Room With Vaulted Beamed Ceiling Overlooking Ski Hill And Walk Out To 3 Decks, Master With Ensuite And Walk In Closet. Soak In The Hot Tub & Watch The Sunset. 3 Min Walk To Ski Hill With Private Access.
Extras
Built In Wine Cellar & Elevator.Enjoy Hiking The 200 Acres Of Private Trails, Incl: All Elf, Window Covering, All Appl, Ws(O) Wt(O), Propane Tank(R),Oversized Grg,2 Remotes,Roof(14),Hardwood (16) Home Sits On The Caledon Ski Club Property.
Property Details
Facts for 17585 Mississauga Road, Caledon
Status
Days on Market: 17
Last Status: Sold
Sold Date: Apr 13, 2021
Closed Date: Jul 15, 2021
Expiry Date: Aug 27, 2021
Sold Price: $1,100,000
Unavailable Date: Apr 13, 2021
Input Date: Mar 27, 2021
Property
Status: Sale
Property Type: Detached
Style: 2-Storey
Size (sq ft): 2500
Area: Caledon
Community: Rural Caledon
Availability Date: Flexible
Inside
Bedrooms: 4
Bathrooms: 3
Kitchens: 1
Rooms: 10
Den/Family Room: Yes
Air Conditioning: Central Air
Fireplace: Yes
Washrooms: 3
Building
Basement: Fin W/O
Heat Type: Forced Air
Heat Source: Propane
Exterior: Board/Batten
Water Supply: Well
Special Designation: Unknown
Parking
Driveway: Private
Garage Spaces: 2
Garage Type: Built-In
Covered Parking Spaces: 4
Total Parking Spaces: 6
Fees
Tax Year: 2020
Tax Legal Description: None
Taxes: $1,722
Land
Cross Street: Mississauga/Lower Ch
Municipality District: Caledon
Fronting On: North
Pool: None
Sewer: Septic
Lot Irregularities: Part Of The Caledon S
Additional Media
- Virtual Tour: https://tours.shutterhouse.ca/1800591?idx=1
Rooms
Room details for 17585 Mississauga Road, Caledon
| Type | Dimensions | Description |
|---|---|---|
| Great Rm 2nd | 4.43 x 4.41 | Hardwood Floor, Vaulted Ceiling, Open Concept |
| Kitchen 2nd | 3.43 x 3.41 | Hardwood Floor, Stainless Steel Appl, Granite Counter |
| Master 2nd | 6.10 x 5.52 | Hardwood Floor, 5 Pc Ensuite, W/W Closet |
| Dining 2nd | 2.94 x 4.43 | Hardwood Floor, Open Concept, Large Window |
| 2nd Br 2nd | 2.54 x 3.90 | Hardwood Floor, Large Closet, Large Window |
| 3rd Br 2nd | 3.90 x 3.13 | Hardwood Floor, Large Closet, Large Window |
| 4th Br Main | 2.91 x 3.31 | Hardwood Floor, Closet, Large Window |
| Rec Main | 7.41 x 9.20 | Window, Pot Lights, Walk-Out |
| XXXXXXXX | XXX XX, XXXX |
XXXX XXX XXXX |
$X,XXX,XXX |
| XXX XX, XXXX |
XXXXXX XXX XXXX |
$XXX,XXX | |
| XXXXXXXX | XXX XX, XXXX |
XXXXXXXX XXX XXXX |
|
| XXX XX, XXXX |
XXXXXX XXX XXXX |
$XXX,XXX | |
| XXXXXXXX | XXX XX, XXXX |
XXXXXXXX XXX XXXX |
|
| XXX XX, XXXX |
XXXXXX XXX XXXX |
$XXX,XXX | |
| XXXXXXXX | XXX XX, XXXX |
XXXXXXXX XXX XXXX |
|
| XXX XX, XXXX |
XXXXXX XXX XXXX |
$XXX,XXX |
| XXXXXXXX XXXX | XXX XX, XXXX | $1,100,000 XXX XXXX |
| XXXXXXXX XXXXXX | XXX XX, XXXX | $999,000 XXX XXXX |
| XXXXXXXX XXXXXXXX | XXX XX, XXXX | XXX XXXX |
| XXXXXXXX XXXXXX | XXX XX, XXXX | $695,000 XXX XXXX |
| XXXXXXXX XXXXXXXX | XXX XX, XXXX | XXX XXXX |
| XXXXXXXX XXXXXX | XXX XX, XXXX | $695,000 XXX XXXX |
| XXXXXXXX XXXXXXXX | XXX XX, XXXX | XXX XXXX |
| XXXXXXXX XXXXXX | XXX XX, XXXX | $779,500 XXX XXXX |

Credit View Public School
Elementary: PublicAlton Public School
Elementary: PublicBelfountain Public School
Elementary: PublicErin Public School
Elementary: PublicBrisbane Public School
Elementary: PublicCaledon Central Public School
Elementary: PublicDufferin Centre for Continuing Education
Secondary: PublicActon District High School
Secondary: PublicErin District High School
Secondary: PublicRobert F Hall Catholic Secondary School
Secondary: CatholicWestside Secondary School
Secondary: PublicOrangeville District Secondary School
Secondary: Public

