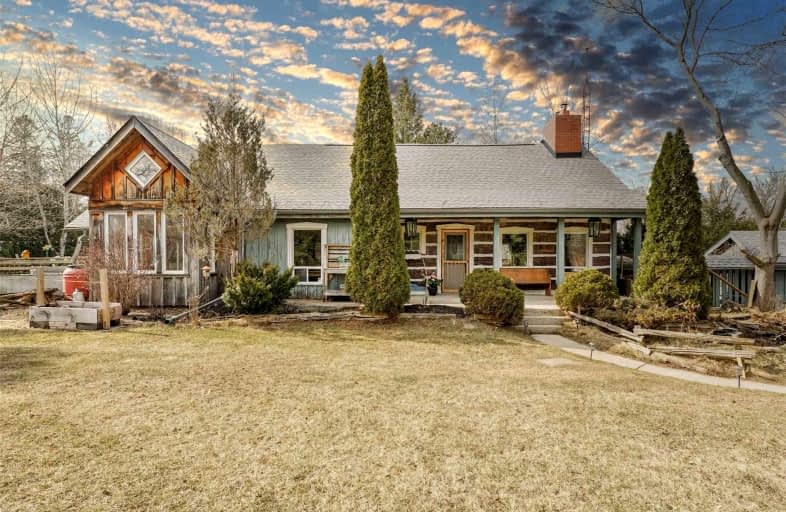Sold on Apr 12, 2022
Note: Property is not currently for sale or for rent.

-
Type: Detached
-
Style: 1 1/2 Storey
-
Size: 2500 sqft
-
Lot Size: 212.21 x 200 Feet
-
Age: 31-50 years
-
Taxes: $4,936 per year
-
Days on Site: 5 Days
-
Added: Apr 07, 2022 (5 days on market)
-
Updated:
-
Last Checked: 3 months ago
-
MLS®#: W5567585
-
Listed By: Keller williams real estate associates, brokerage
Looking For A Country Home W/ City Amenities & Lots Of Room For Creativity? This 3Bed, 2Bath Unique Log Home Features An Open Concept Design W/ 3 Fireplaces, Multifunctional Spaces, Great Rm W/Cathedral Ceilings Complete W/ Light-Infused Loft & Lots Of Character To Spare! Located In The Quaint Village Of Alton, Surrounded By Mature Trees For Privacy As You Relax In The Above Ground Pool And Entertain Family & Friends Under The Outdoor Pavilion. A Must See!
Extras
Incl.: S/S Fridge, Gas Stove, B/I Dishwasher, W/D, Micro, Range Hood, W/S, Uv Sys, Elfs, A/G Pool, Pavilion, Hot Tub, Bunkie, O/D Pizza Oven, Water Garden/Koi Pond & Equip, Freezer In Garage, Invisible Fence Sys, Piano. Excl: Bath Mirror
Property Details
Facts for 1762 Queen Street, Caledon
Status
Days on Market: 5
Last Status: Sold
Sold Date: Apr 12, 2022
Closed Date: Jun 15, 2022
Expiry Date: Sep 07, 2022
Sold Price: $1,508,000
Unavailable Date: Apr 12, 2022
Input Date: Apr 07, 2022
Prior LSC: Listing with no contract changes
Property
Status: Sale
Property Type: Detached
Style: 1 1/2 Storey
Size (sq ft): 2500
Age: 31-50
Area: Caledon
Community: Alton
Availability Date: 60 Tbd
Inside
Bedrooms: 2
Bedrooms Plus: 1
Bathrooms: 2
Kitchens: 1
Rooms: 6
Den/Family Room: Yes
Air Conditioning: None
Fireplace: Yes
Laundry Level: Main
Central Vacuum: Y
Washrooms: 2
Utilities
Electricity: Yes
Gas: No
Cable: Yes
Telephone: Available
Building
Basement: Fin W/O
Heat Type: Baseboard
Heat Source: Propane
Exterior: Board/Batten
Exterior: Log
Elevator: N
UFFI: No
Water Supply Type: Drilled Well
Water Supply: Well
Special Designation: Unknown
Parking
Driveway: Private
Garage Spaces: 2
Garage Type: Detached
Covered Parking Spaces: 6
Total Parking Spaces: 8
Fees
Tax Year: 2022
Tax Legal Description: Pt Lt 23 Con3 Whs Caledon As In Ro851136, Caledon
Taxes: $4,936
Highlights
Feature: Arts Centre
Feature: Golf
Feature: Grnbelt/Conserv
Feature: Library
Feature: School
Feature: Wooded/Treed
Land
Cross Street: Queen Street/Main St
Municipality District: Caledon
Fronting On: South
Parcel Number: 142770169
Pool: Abv Grnd
Sewer: Septic
Lot Depth: 200 Feet
Lot Frontage: 212.21 Feet
Additional Media
- Virtual Tour: https://show.tours/e/CWn5b73
Rooms
Room details for 1762 Queen Street, Caledon
| Type | Dimensions | Description |
|---|---|---|
| Kitchen Main | 2.93 x 3.39 | Open Concept, Breakfast Bar |
| Living Main | 6.76 x 7.10 | Fireplace, Combined W/Dining, Plank Floor |
| Den Main | 4.05 x 3.88 | French Doors, Plank Floor |
| Laundry Main | 2.47 x 2.69 | 2 Pc Bath |
| Great Rm Main | 4.12 x 9.47 | Cathedral Ceiling, Fireplace, W/O To Deck |
| Prim Bdrm 2nd | 4.98 x 4.13 | Plank Floor |
| 2nd Br 2nd | 4.11 x 3.76 | Plank Floor |
| Loft 2nd | 4.08 x 4.28 | Wood Floor |
| 3rd Br Bsmt | 4.11 x 3.91 | Plank Floor, Window |
| Rec Bsmt | 7.86 x 6.92 | Fireplace, Plank Floor, W/O To Yard |
| Bathroom Main | 2.47 x 2.69 | 2 Pc Bath |
| Bathroom 2nd | 2.33 x 2.32 | 3 Pc Bath |
| XXXXXXXX | XXX XX, XXXX |
XXXX XXX XXXX |
$X,XXX,XXX |
| XXX XX, XXXX |
XXXXXX XXX XXXX |
$X,XXX,XXX |
| XXXXXXXX XXXX | XXX XX, XXXX | $1,508,000 XXX XXXX |
| XXXXXXXX XXXXXX | XXX XX, XXXX | $1,399,999 XXX XXXX |

Alton Public School
Elementary: PublicÉcole élémentaire des Quatre-Rivières
Elementary: PublicSt Peter Separate School
Elementary: CatholicPrincess Margaret Public School
Elementary: PublicParkinson Centennial School
Elementary: PublicIsland Lake Public School
Elementary: PublicDufferin Centre for Continuing Education
Secondary: PublicActon District High School
Secondary: PublicErin District High School
Secondary: PublicRobert F Hall Catholic Secondary School
Secondary: CatholicWestside Secondary School
Secondary: PublicOrangeville District Secondary School
Secondary: Public- 4 bath
- 3 bed
- 1500 sqft
20334 Main Street, Caledon, Ontario • L7K 1P7 • Rural Caledon



