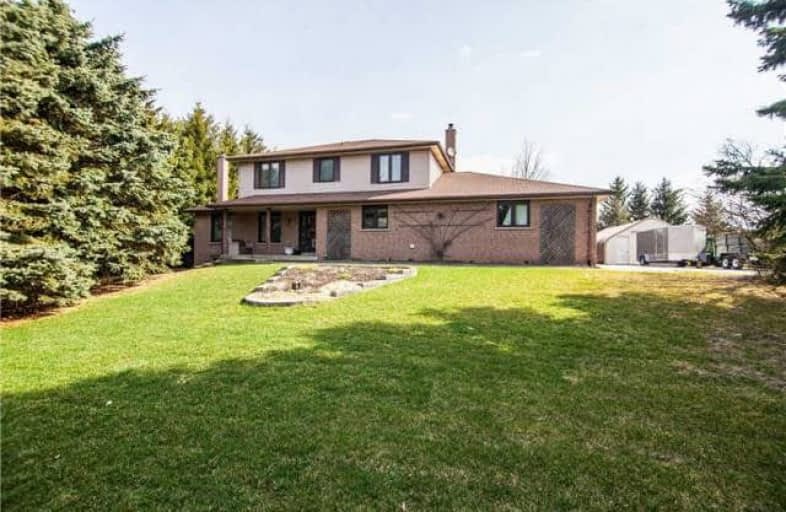Sold on May 08, 2018
Note: Property is not currently for sale or for rent.

-
Type: Detached
-
Style: 2-Storey
-
Lot Size: 150 x 300 Feet
-
Age: No Data
-
Taxes: $5,344 per year
-
Days on Site: 5 Days
-
Added: Sep 07, 2019 (5 days on market)
-
Updated:
-
Last Checked: 3 months ago
-
MLS®#: W4115495
-
Listed By: Homelife/miracle realty ltd, brokerage
Beautiful Detached House On 1.02 Acres Lot Located On Country Road Features Very Beautiful Landscaped Front Yard & Backyard; Bright & Spacious 4 Bedrooms; 4 Washrooms; Large Eat In Kitchen; Huge Family Room W/O To Beautiful Large Deck; Sun Shade Over Deck; Huge Finished Basement Perfect For Indoor Entertainment; Lots Of Storage; 3 Car Garage W/10 Parking Space On Driveway; Electric Shed!
Extras
200 Amp Service; Dechlorinator; All Appliances; All Garden Sheds; Windows(2012),
Property Details
Facts for 18175 Saint Andrews Road, Caledon
Status
Days on Market: 5
Last Status: Sold
Sold Date: May 08, 2018
Closed Date: Aug 31, 2018
Expiry Date: Aug 10, 2018
Sold Price: $864,999
Unavailable Date: May 08, 2018
Input Date: May 03, 2018
Property
Status: Sale
Property Type: Detached
Style: 2-Storey
Area: Caledon
Community: Rural Caledon
Availability Date: Tba
Inside
Bedrooms: 4
Bathrooms: 4
Kitchens: 1
Rooms: 9
Den/Family Room: Yes
Air Conditioning: Central Air
Fireplace: Yes
Laundry Level: Main
Central Vacuum: N
Washrooms: 4
Building
Basement: Finished
Heat Type: Forced Air
Heat Source: Electric
Exterior: Brick
Elevator: N
Water Supply: Well
Special Designation: Unknown
Parking
Driveway: Private
Garage Spaces: 3
Garage Type: Built-In
Covered Parking Spaces: 10
Total Parking Spaces: 13
Fees
Tax Year: 2017
Tax Legal Description: Pt Lt 14 Con 5 Ehs Caledon Pt 3, 43R13730 ; Caledo
Taxes: $5,344
Highlights
Feature: Fenced Yard
Land
Cross Street: Hwy 9 & St.Andrew's
Municipality District: Caledon
Fronting On: East
Pool: None
Sewer: Septic
Lot Depth: 300 Feet
Lot Frontage: 150 Feet
Additional Media
- Virtual Tour: https://www.tourbuzz.net/334218?idx=1
Rooms
Room details for 18175 Saint Andrews Road, Caledon
| Type | Dimensions | Description |
|---|---|---|
| Living Main | 6.40 x 3.90 | Parquet Floor, O/Looks Dining, O/Looks Frontyard |
| Dining Main | 3.72 x 3.96 | Parquet Floor, O/Looks Living, O/Looks Backyard |
| Family Main | 6.71 x 3.65 | Parquet Floor, W/O To Deck, Fireplace |
| Kitchen Main | 5.69 x 4.08 | Tile Floor, W/O To Deck, Eat-In Kitchen |
| Master 2nd | 5.18 x 3.50 | Parquet Floor, O/Looks Frontyard, 3 Pc Ensuite |
| 2nd Br 2nd | 3.44 x 3.13 | Parquet Floor, O/Looks Backyard, Closet |
| 3rd Br 2nd | 3.47 x 3.53 | Parquet Floor, O/Looks Backyard, Closet |
| 4th Br 2nd | 3.72 x 3.47 | Parquet Floor, O/Looks Frontyard, Closet |
| Rec Bsmt | 7.92 x 7.62 | Broadloom |
| Other Bsmt | - |
| XXXXXXXX | XXX XX, XXXX |
XXXX XXX XXXX |
$XXX,XXX |
| XXX XX, XXXX |
XXXXXX XXX XXXX |
$XXX,XXX |
| XXXXXXXX XXXX | XXX XX, XXXX | $864,999 XXX XXXX |
| XXXXXXXX XXXXXX | XXX XX, XXXX | $864,999 XXX XXXX |

Alton Public School
Elementary: PublicBelfountain Public School
Elementary: PublicCaledon East Public School
Elementary: PublicCaledon Central Public School
Elementary: PublicPalgrave Public School
Elementary: PublicSt Cornelius School
Elementary: CatholicDufferin Centre for Continuing Education
Secondary: PublicErin District High School
Secondary: PublicRobert F Hall Catholic Secondary School
Secondary: CatholicWestside Secondary School
Secondary: PublicSt. Michael Catholic Secondary School
Secondary: CatholicOrangeville District Secondary School
Secondary: Public

