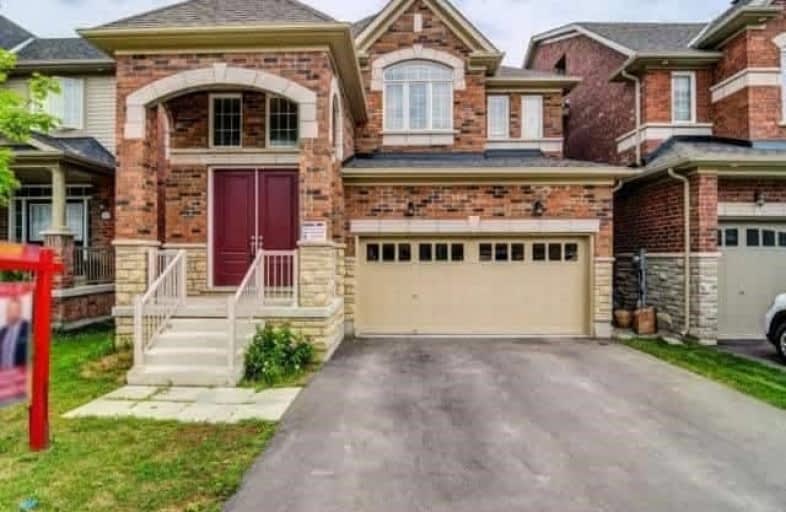
ÉÉC Saint-Jean-Bosco
Elementary: Catholic
1.15 km
Tony Pontes (Elementary)
Elementary: Public
1.28 km
Sacred Heart Separate School
Elementary: Catholic
3.55 km
St Stephen Separate School
Elementary: Catholic
3.68 km
St Rita Elementary School
Elementary: Catholic
2.63 km
SouthFields Village (Elementary)
Elementary: Public
0.68 km
Harold M. Brathwaite Secondary School
Secondary: Public
4.72 km
Heart Lake Secondary School
Secondary: Public
5.56 km
Notre Dame Catholic Secondary School
Secondary: Catholic
5.72 km
Louise Arbour Secondary School
Secondary: Public
4.38 km
St Marguerite d'Youville Secondary School
Secondary: Catholic
3.85 km
Mayfield Secondary School
Secondary: Public
3.51 km




