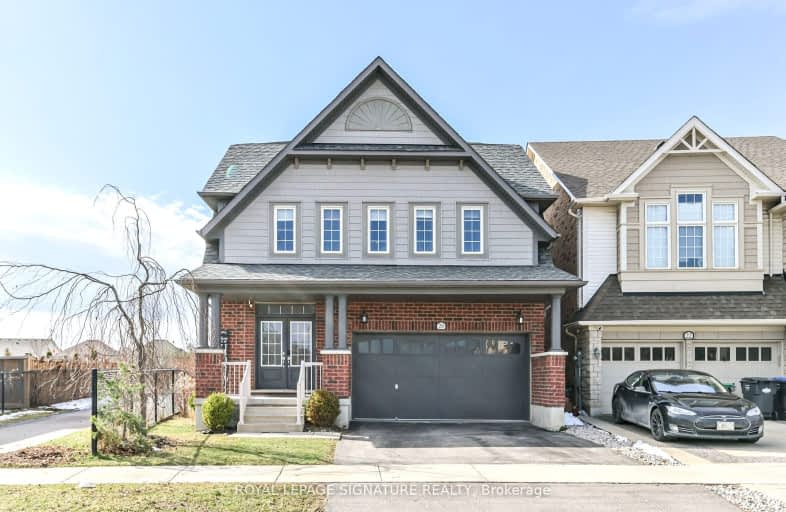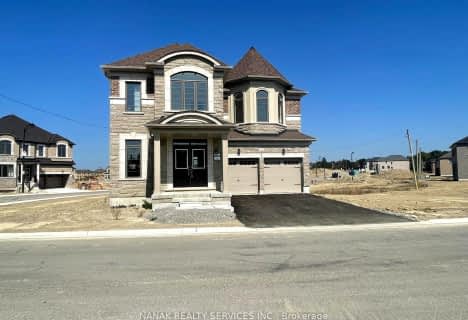Car-Dependent
- Most errands require a car.
Somewhat Bikeable
- Most errands require a car.

ÉÉC Saint-Jean-Bosco
Elementary: CatholicTony Pontes (Elementary)
Elementary: PublicSt Stephen Separate School
Elementary: CatholicSt. Josephine Bakhita Catholic Elementary School
Elementary: CatholicSt Rita Elementary School
Elementary: CatholicSouthFields Village (Elementary)
Elementary: PublicParkholme School
Secondary: PublicHarold M. Brathwaite Secondary School
Secondary: PublicHeart Lake Secondary School
Secondary: PublicSt Marguerite d'Youville Secondary School
Secondary: CatholicFletcher's Meadow Secondary School
Secondary: PublicMayfield Secondary School
Secondary: Public-
Endzone Sports Bar & Grill
10886 Hurontario Street, Unit 1A, Brampton, ON L7A 3R9 4.1km -
Keltic Rock Pub & Restaurant
180 Sandalwood Parkway E, Brampton, ON L6Z 1Y4 4.25km -
2 Bicas
15-2 Fisherman Drive, Brampton, ON L7A 1B5 5.4km
-
Butter & Cup
218 Dougall Avenue, Caledon, ON L7C 3T6 0.21km -
Tim Hortons
11947-11975 Hurontario St, Brampton, ON L6Z 4P7 2.77km -
Tim Hortons
40-42 Southbend Dr, Brampton, ON L7A 1K5 2.91km
-
Anytime Fitness
10906 Hurontario St, Units D 4,5 & 6, Brampton, ON L7A 3R9 3.93km -
Goodlife Fitness
11765 Bramalea Road, Brampton, ON L6R 4.35km -
Chinguacousy Wellness Centre
995 Peter Robertson Boulevard, Brampton, ON L6R 2E9 6.99km
-
Shoppers Drug Mart
180 Sandalwood Parkway, Brampton, ON L6Z 1Y4 4.36km -
Heart Lake IDA
230 Sandalwood Parkway E, Brampton, ON L6Z 1N1 4.41km -
Canada Post
230 Sandalwood Pky E, Brampton, ON L6Z 1R3 4.37km
-
Caledon Tandoori
12570 Kennedy Road, Caledon, ON L7C 4C4 0.36km -
Antica Osteria
3088 Mayfield Road, Brampton, ON L6Z 4R5 2.51km -
Don's
3078 Mayfield Rd, 17, Brampton, ON L6Z 0E3 2.55km
-
Trinity Common Mall
210 Great Lakes Drive, Brampton, ON L6R 2K7 5.84km -
Centennial Mall
227 Vodden Street E, Brampton, ON L6V 1N2 8.52km -
Kennedy Square Mall
50 Kennedy Rd S, Brampton, ON L6W 3E7 10.39km
-
M&M Food Market
3068 Mayfield Road, Unit 5, Brampton, ON L6Z 0E3 2.61km -
Sobeys
11965 Hurontario Street, Brampton, ON L6Z 4P7 2.75km -
Food Basics
10886 Hurontario Street, Brampton, ON L7A 3R9 4.09km
-
LCBO
170 Sandalwood Pky E, Brampton, ON L6Z 1Y5 4.41km -
LCBO
31 Worthington Avenue, Brampton, ON L7A 2Y7 8.52km -
The Beer Store
11 Worthington Avenue, Brampton, ON L7A 2Y7 8.61km
-
Bramgate Volkswagen
15 Coachworks Cres, Brampton, ON L6R 3Y2 2.78km -
Auto Supreme
11482 Hurontario Street, Brampton, ON L7A 1E6 3.34km -
Shell
490 Great Lakes Drive, Brampton, ON L6R 0R2 4.85km
-
SilverCity Brampton Cinemas
50 Great Lakes Drive, Brampton, ON L6R 2K7 5.64km -
Rose Theatre Brampton
1 Theatre Lane, Brampton, ON L6V 0A3 9.62km -
Garden Square
12 Main Street N, Brampton, ON L6V 1N6 9.74km
-
Brampton Library, Springdale Branch
10705 Bramalea Rd, Brampton, ON L6R 0C1 5.31km -
Brampton Library - Four Corners Branch
65 Queen Street E, Brampton, ON L6W 3L6 9.73km -
Southfields Community Centre
225 Dougall Avenue, Caledon, ON L7C 2H1 0.19km
-
William Osler Hospital
Bovaird Drive E, Brampton, ON 7.02km -
Brampton Civic Hospital
2100 Bovaird Drive, Brampton, ON L6R 3J7 6.96km -
Sandalwood Medical Centre
170 Sandalwood Parkway E, Unit 1, Brampton, ON L6Z 1Y5 4.43km
-
Lina Marino Park
105 Valleywood Blvd, Caledon ON 1.44km -
Chinguacousy Park
Central Park Dr (at Queen St. E), Brampton ON L6S 6G7 9.21km -
Humber Valley Parkette
282 Napa Valley Ave, Vaughan ON 17.62km
-
TD Bank Financial Group
10908 Hurontario St, Brampton ON L7A 3R9 3.88km -
TD Bank Financial Group
10998 Chinguacousy Rd, Brampton ON L7A 0P1 5.9km -
CIBC
380 Bovaird Dr E, Brampton ON L6Z 2S6 6.28km
- 5 bath
- 5 bed
- 3000 sqft
Lot 130 Arctic Tern Avenue, Brampton, Ontario • L6Z 3N1 • Snelgrove
- 7 bath
- 6 bed
- 3500 sqft
46 Valleybrook Crescent, Caledon, Ontario • L7C 4C5 • Rural Caledon
- 4 bath
- 5 bed
- 3000 sqft
82 Royal Fern Crescent, Caledon, Ontario • L7C 4N1 • Rural Caledon
- 3 bath
- 5 bed
- 3000 sqft
20 Whitmore Court, Brampton, Ontario • L6Z 2A5 • Heart Lake West
- 6 bath
- 5 bed
- 3000 sqft
218 Bonnieglen Farm Boulevard, Caledon, Ontario • L7C 4B9 • Rural Caledon









