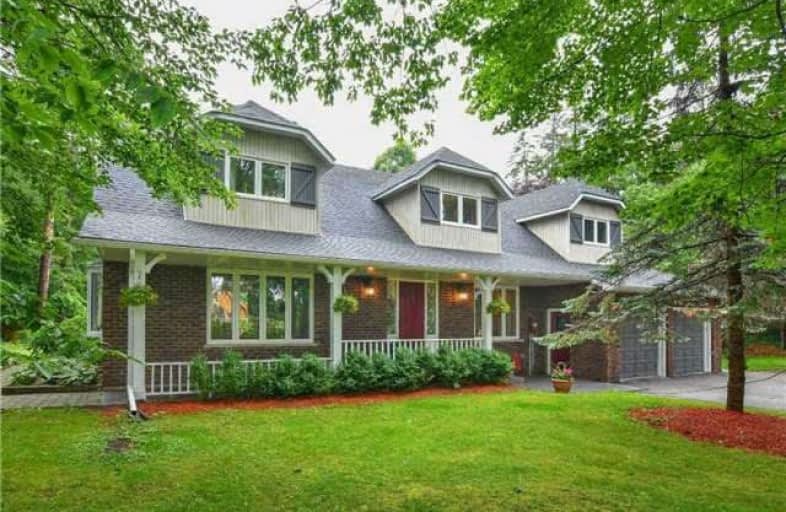
Alton Public School
Elementary: Public
4.91 km
Ross R MacKay Public School
Elementary: Public
7.38 km
Belfountain Public School
Elementary: Public
4.04 km
St John Brebeuf Catholic School
Elementary: Catholic
7.30 km
Erin Public School
Elementary: Public
4.50 km
Brisbane Public School
Elementary: Public
7.61 km
Dufferin Centre for Continuing Education
Secondary: Public
12.78 km
Acton District High School
Secondary: Public
19.09 km
Erin District High School
Secondary: Public
4.10 km
Robert F Hall Catholic Secondary School
Secondary: Catholic
16.76 km
Westside Secondary School
Secondary: Public
11.68 km
Orangeville District Secondary School
Secondary: Public
12.76 km






