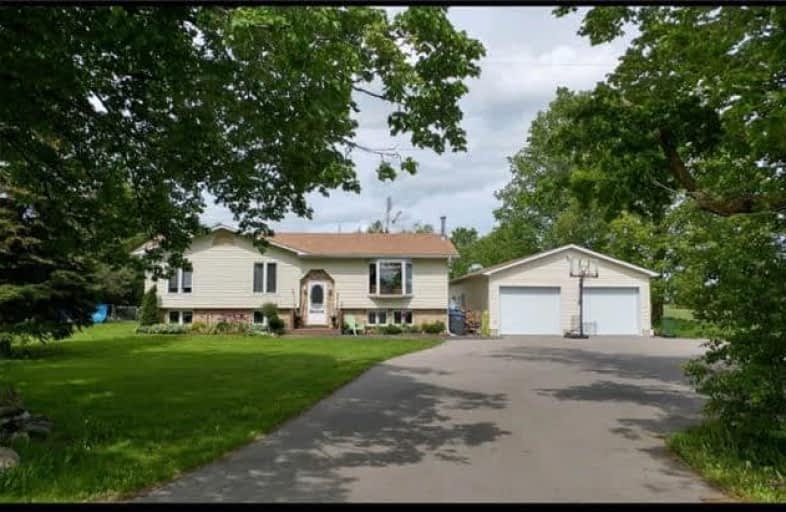Sold on Dec 14, 2017
Note: Property is not currently for sale or for rent.

-
Type: Detached
-
Style: Bungalow-Raised
-
Lot Size: 147.64 x 297.48 Feet
-
Age: No Data
-
Taxes: $4,200 per year
-
Days on Site: 11 Days
-
Added: Sep 07, 2019 (1 week on market)
-
Updated:
-
Last Checked: 3 months ago
-
MLS®#: W4000890
-
Listed By: Royal lepage credit valley real estate, brokerage
Bright Spacious Open Concept Raised Bungalow W/ Beautiful East West Views Over Farmers Fields. Newly Renovated Eat In Kitchen W/ Skylight & Quartz Countertop. 3+2 Comfortable Bdrms. Main Flr Laundry. Walk Out To Spacious 27 Ft Raised Deck. 1+ Acre With Huge, Clear Tranquil Backyard. Professionally Finished Bright Bastm W/ Woodstove, & Potlights & Full Size Windows & Lots Of Storage. 10+ Car Parking With 6 Inch Thick Newly Paved Driveway.***Price To Sell***
Extras
Well Pump. Uv Filtration And Water Softener. Fresh Spring Water With No Taste. Split Ac Unit And Lifebreath Fresh Air System. Oversize 4 Car Garage With 25?15 Ft Workshop. Energy-Efficient Home. *Truck Drs Lots Of Parking For Your Trucks*
Property Details
Facts for 18615 Mississauga Road, Caledon
Status
Days on Market: 11
Last Status: Sold
Sold Date: Dec 14, 2017
Closed Date: Feb 05, 2018
Expiry Date: Mar 03, 2018
Sold Price: $670,000
Unavailable Date: Dec 14, 2017
Input Date: Dec 05, 2017
Property
Status: Sale
Property Type: Detached
Style: Bungalow-Raised
Area: Caledon
Community: Rural Caledon
Availability Date: Tba
Inside
Bedrooms: 3
Bedrooms Plus: 2
Bathrooms: 2
Kitchens: 1
Rooms: 6
Den/Family Room: Yes
Air Conditioning: Central Air
Fireplace: Yes
Washrooms: 2
Building
Basement: Finished
Basement 2: Walk-Up
Heat Type: Baseboard
Heat Source: Electric
Exterior: Alum Siding
Exterior: Brick
Water Supply: Well
Special Designation: Unknown
Parking
Driveway: Private
Garage Spaces: 4
Garage Type: Detached
Covered Parking Spaces: 10
Total Parking Spaces: 14
Fees
Tax Year: 2017
Tax Legal Description: Pt Lot 17 Con 4 Whs
Taxes: $4,200
Land
Cross Street: Charleston Side Rd/M
Municipality District: Caledon
Fronting On: East
Pool: None
Sewer: Septic
Lot Depth: 297.48 Feet
Lot Frontage: 147.64 Feet
Additional Media
- Virtual Tour: http://www.myvisuallistings.com/vtnb/253121
Rooms
Room details for 18615 Mississauga Road, Caledon
| Type | Dimensions | Description |
|---|---|---|
| Living Ground | 3.92 x 5.16 | Laminate |
| Dining Ground | 3.05 x 3.92 | Laminate |
| Kitchen Ground | 3.38 x 3.94 | Laminate |
| Master Ground | 9.41 x 3.93 | Broadloom |
| 2nd Br Ground | 2.90 x 3.93 | Broadloom |
| Family Bsmt | 4.92 x 5.94 | Laminate |
| Br Bsmt | 3.00 x 3.62 | Broadloom, Above Grade Window |
| Br Bsmt | 3.00 x 3.62 | Broadloom, Above Grade Window |
| 3rd Br Ground | 3.24 x 3.24 | Broadloom |
| XXXXXXXX | XXX XX, XXXX |
XXXX XXX XXXX |
$XXX,XXX |
| XXX XX, XXXX |
XXXXXX XXX XXXX |
$XXX,XXX |
| XXXXXXXX XXXX | XXX XX, XXXX | $670,000 XXX XXXX |
| XXXXXXXX XXXXXX | XXX XX, XXXX | $675,500 XXX XXXX |

Alton Public School
Elementary: PublicBelfountain Public School
Elementary: PublicÉcole élémentaire des Quatre-Rivières
Elementary: PublicErin Public School
Elementary: PublicBrisbane Public School
Elementary: PublicCaledon Central Public School
Elementary: PublicDufferin Centre for Continuing Education
Secondary: PublicActon District High School
Secondary: PublicErin District High School
Secondary: PublicRobert F Hall Catholic Secondary School
Secondary: CatholicWestside Secondary School
Secondary: PublicOrangeville District Secondary School
Secondary: Public

