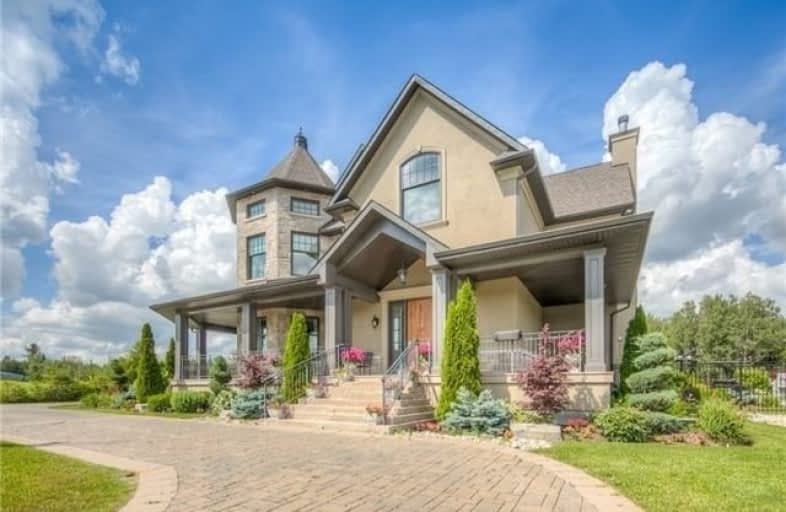Sold on Jul 18, 2019
Note: Property is not currently for sale or for rent.

-
Type: Detached
-
Style: 3-Storey
-
Size: 5000 sqft
-
Lot Size: 328.08 x 499.4 Feet
-
Age: No Data
-
Taxes: $18,000 per year
-
Days on Site: 44 Days
-
Added: Sep 07, 2019 (1 month on market)
-
Updated:
-
Last Checked: 2 months ago
-
MLS®#: W4476930
-
Listed By: Re/max gold realty inc., brokerage
Fully Automated Smart Home With Cabana Pool House, 2 Fireplaces, Outdoor Kitchen, Luxury Waterfall And Inground Pool, New Hot Tub. 15 Seat Theatre With 3D Glasses, Projector, Steam Shower, 5 Car Garage, Custom Aquarium, Gym, 9 Bedrooms With Custom Closet Organizers And Most With Ensuites. 1 Upper Level Terrace, Smart Phone Security System With Cameras. Gated Property. Large Pond W/ Fish, 3.75 Acres Approx., Playground And Swingset, Outdoor Washroom And Shower
Extras
All Tvs Included, All Elfs Included, Geothermal Heating, Solar Heated Pool, Rounded Corners Throughout, Concrete Flooring With Built In Heat, 9 Inch Mouldings, Solid Wood Doors, Highest Quality Of Construction, Laundry Chute, Calcutta Marbl
Property Details
Facts for 18629 Horseshoe Hill Road, Caledon
Status
Days on Market: 44
Last Status: Sold
Sold Date: Jul 18, 2019
Closed Date: Nov 29, 2019
Expiry Date: Jun 04, 2020
Sold Price: $2,550,000
Unavailable Date: Jul 18, 2019
Input Date: Jun 06, 2019
Property
Status: Sale
Property Type: Detached
Style: 3-Storey
Size (sq ft): 5000
Area: Caledon
Community: Rural Caledon
Availability Date: 30-90 Days
Inside
Bedrooms: 8
Bedrooms Plus: 1
Bathrooms: 6
Kitchens: 1
Rooms: 14
Den/Family Room: Yes
Air Conditioning: Central Air
Fireplace: Yes
Washrooms: 6
Building
Basement: Fin W/O
Heat Type: Forced Air
Heat Source: Gas
Exterior: Stone
Exterior: Stucco/Plaster
Water Supply: Well
Special Designation: Unknown
Parking
Driveway: Circular
Garage Spaces: 5
Garage Type: Attached
Covered Parking Spaces: 20
Total Parking Spaces: 25
Fees
Tax Year: 2018
Tax Legal Description: Pt Lt 17 Con 4Ehs Caledon Pt5 43T21752 T/W
Taxes: $18,000
Land
Cross Street: Horseshoe Hill & Cha
Municipality District: Caledon
Fronting On: East
Pool: Abv Grnd
Sewer: Septic
Lot Depth: 499.4 Feet
Lot Frontage: 328.08 Feet
Additional Media
- Virtual Tour: https://unbranded.mediatours.ca/property/18629-horseshoe-hill-road-caledon/
Rooms
Room details for 18629 Horseshoe Hill Road, Caledon
| Type | Dimensions | Description |
|---|---|---|
| Living Main | 21.32 x 22.30 | Hardwood Floor, Sunken Room, Crown Moulding |
| Dining Main | 13.71 x 20.17 | Hardwood Floor, Moulded Ceiling, Crown Moulding |
| Kitchen Main | 13.48 x 13.15 | Hardwood Floor, Centre Island, Custom Counter |
| Breakfast Main | 20.50 x 19.02 | Hardwood Floor, Crown Moulding, W/O To Pool |
| Family Main | 16.86 x 22.57 | Hardwood Floor, Gas Fireplace, B/I Fish Tank |
| Master 2nd | 18.56 x 24.30 | Hardwood Floor, 7 Pc Ensuite, Fireplace |
| Br 2nd | 12.50 x 14.92 | Broadloom, W/I Closet, Closet Organizers |
| Br 2nd | 17.02 x 19.38 | Broadloom, W/I Closet, Closet Organizers |
| Br 2nd | 14.17 x 19.19 | Broadloom, W/I Closet, Closet Organizers |
| Br 2nd | 13.78 x 18.93 | Broadloom, W/I Closet, Closet Organizers |
| Media/Ent Bsmt | 13.12 x 25.65 | Broadloom, Moulded Ceiling, Wet Bar |
| Exercise Bsmt | 15.51 x 17.55 | Laminate, Mirrored Walls |
| XXXXXXXX | XXX XX, XXXX |
XXXX XXX XXXX |
$X,XXX,XXX |
| XXX XX, XXXX |
XXXXXX XXX XXXX |
$X,XXX,XXX | |
| XXXXXXXX | XXX XX, XXXX |
XXXXXXX XXX XXXX |
|
| XXX XX, XXXX |
XXXXXX XXX XXXX |
$X,XXX,XXX | |
| XXXXXXXX | XXX XX, XXXX |
XXXXXXX XXX XXXX |
|
| XXX XX, XXXX |
XXXXXX XXX XXXX |
$X,XXX,XXX | |
| XXXXXXXX | XXX XX, XXXX |
XXXXXXX XXX XXXX |
|
| XXX XX, XXXX |
XXXXXX XXX XXXX |
$X,XXX,XXX | |
| XXXXXXXX | XXX XX, XXXX |
XXXX XXX XXXX |
$X,XXX,XXX |
| XXX XX, XXXX |
XXXXXX XXX XXXX |
$X,XXX,XXX |
| XXXXXXXX XXXX | XXX XX, XXXX | $2,550,000 XXX XXXX |
| XXXXXXXX XXXXXX | XXX XX, XXXX | $2,999,000 XXX XXXX |
| XXXXXXXX XXXXXXX | XXX XX, XXXX | XXX XXXX |
| XXXXXXXX XXXXXX | XXX XX, XXXX | $3,299,000 XXX XXXX |
| XXXXXXXX XXXXXXX | XXX XX, XXXX | XXX XXXX |
| XXXXXXXX XXXXXX | XXX XX, XXXX | $3,750,000 XXX XXXX |
| XXXXXXXX XXXXXXX | XXX XX, XXXX | XXX XXXX |
| XXXXXXXX XXXXXX | XXX XX, XXXX | $4,600,000 XXX XXXX |
| XXXXXXXX XXXX | XXX XX, XXXX | $2,300,000 XXX XXXX |
| XXXXXXXX XXXXXX | XXX XX, XXXX | $2,290,000 XXX XXXX |

Alton Public School
Elementary: PublicBelfountain Public School
Elementary: PublicCaledon East Public School
Elementary: PublicCaledon Central Public School
Elementary: PublicIsland Lake Public School
Elementary: PublicSt Cornelius School
Elementary: CatholicDufferin Centre for Continuing Education
Secondary: PublicErin District High School
Secondary: PublicSt Thomas Aquinas Catholic Secondary School
Secondary: CatholicRobert F Hall Catholic Secondary School
Secondary: CatholicWestside Secondary School
Secondary: PublicOrangeville District Secondary School
Secondary: Public

