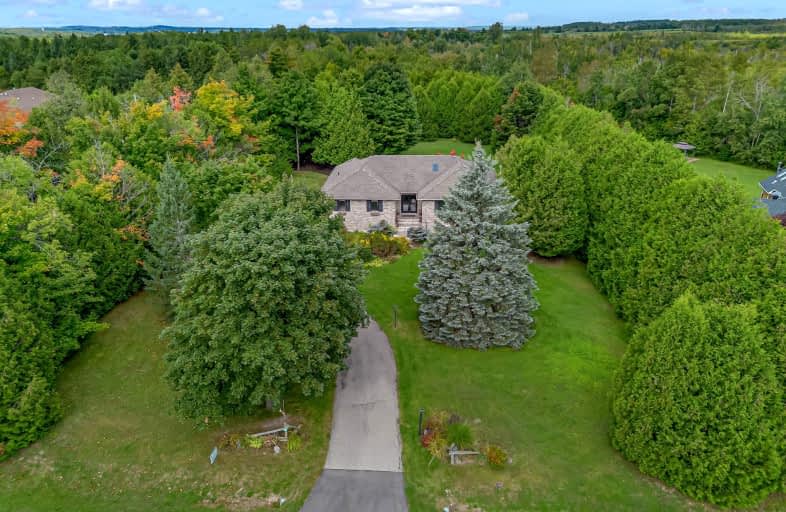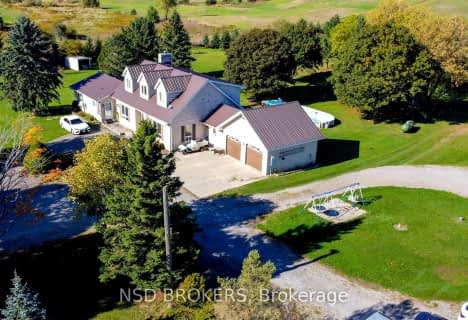
Video Tour
Car-Dependent
- Almost all errands require a car.
0
/100
Somewhat Bikeable
- Most errands require a car.
25
/100

Alton Public School
Elementary: Public
5.68 km
St Peter Separate School
Elementary: Catholic
7.19 km
Princess Margaret Public School
Elementary: Public
6.30 km
Parkinson Centennial School
Elementary: Public
7.16 km
Caledon Central Public School
Elementary: Public
3.78 km
Island Lake Public School
Elementary: Public
5.59 km
Dufferin Centre for Continuing Education
Secondary: Public
7.89 km
Erin District High School
Secondary: Public
13.56 km
St Thomas Aquinas Catholic Secondary School
Secondary: Catholic
22.82 km
Robert F Hall Catholic Secondary School
Secondary: Catholic
12.63 km
Westside Secondary School
Secondary: Public
8.65 km
Orangeville District Secondary School
Secondary: Public
7.53 km
-
Idlewylde Park
Orangeville ON L9W 2B1 6.69km -
Island Lake Conservation Area
673067 Hurontario St S, Orangeville ON L9W 2Y9 7.58km -
Fendley Park Orangeville
Montgomery Rd (Riddell Road), Orangeville ON 9.85km
-
RBC Royal Bank
489 Broadway Ave (Mill Street), Orangeville ON L9W 1J9 6.88km -
Scotiabank
97 1st St, Orangeville ON L9W 2E8 7.65km -
Banque Nationale du Canada
163 1st St, Orangeville ON L9W 3J8 7.79km




