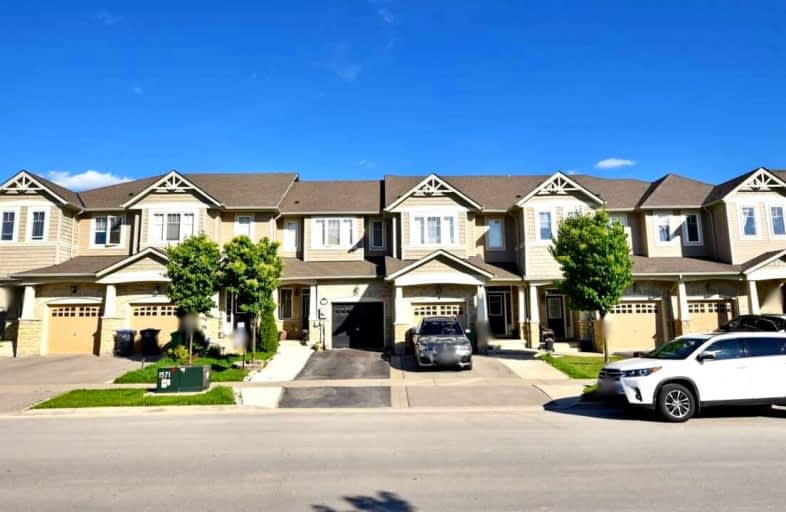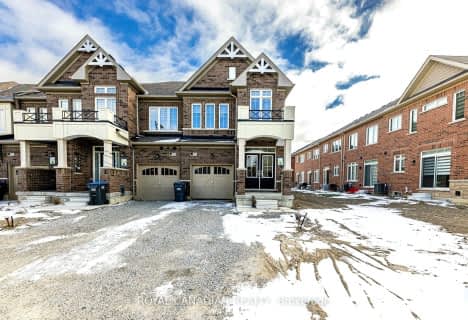
ÉÉC Saint-Jean-Bosco
Elementary: Catholic
1.26 km
Tony Pontes (Elementary)
Elementary: Public
0.66 km
St Stephen Separate School
Elementary: Catholic
3.42 km
St. Josephine Bakhita Catholic Elementary School
Elementary: Catholic
3.98 km
St Rita Elementary School
Elementary: Catholic
2.22 km
SouthFields Village (Elementary)
Elementary: Public
0.44 km
Parkholme School
Secondary: Public
6.21 km
Heart Lake Secondary School
Secondary: Public
5.59 km
St Marguerite d'Youville Secondary School
Secondary: Catholic
4.52 km
Fletcher's Meadow Secondary School
Secondary: Public
6.47 km
Mayfield Secondary School
Secondary: Public
4.41 km
St Edmund Campion Secondary School
Secondary: Catholic
6.92 km














