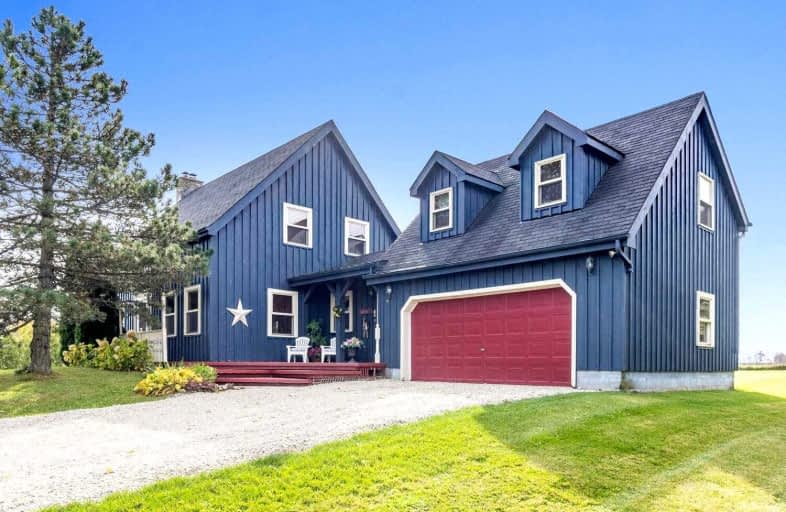Sold on Dec 02, 2021
Note: Property is not currently for sale or for rent.

-
Type: Detached
-
Style: 1 1/2 Storey
-
Lot Size: 147.64 x 295.28 Feet
-
Age: No Data
-
Taxes: $5,170 per year
-
Days on Site: 7 Days
-
Added: Nov 25, 2021 (1 week on market)
-
Updated:
-
Last Checked: 3 months ago
-
MLS®#: W5441601
-
Listed By: Royal lepage meadowtowne realty, brokerage
Custom Post & Beam On Large Lot Backing From Farm Fields. Magnificent Stone Fireplace & Natural Wood Beams Add To The Charm. Main Floor, Family & Separate Dining With Walkout. Large Principal Bedroom With Vaulted Ceilings And Separate Loft Living Area Over The Garage With Ensuite And Separate Entrance. Convenient Location Between Caledon Village & Orangeville.
Extras
Includes: Fridge, Stove, Dishwasher, Microwave, Washer, Dryer, Softener System. Hwt (R), Propane (R). Garage Loft Is Electric Heat.
Property Details
Facts for 19030 Shaws Creek Road, Caledon
Status
Days on Market: 7
Last Status: Sold
Sold Date: Dec 02, 2021
Closed Date: Mar 31, 2022
Expiry Date: Mar 25, 2022
Sold Price: $1,287,000
Unavailable Date: Dec 02, 2021
Input Date: Nov 25, 2021
Prior LSC: Listing with no contract changes
Property
Status: Sale
Property Type: Detached
Style: 1 1/2 Storey
Area: Caledon
Community: Rural Caledon
Availability Date: Tbd
Inside
Bedrooms: 4
Bathrooms: 4
Kitchens: 1
Rooms: 8
Den/Family Room: Yes
Air Conditioning: None
Fireplace: Yes
Laundry Level: Main
Central Vacuum: Y
Washrooms: 4
Building
Basement: Full
Heat Type: Forced Air
Heat Source: Propane
Exterior: Board/Batten
Water Supply: Well
Special Designation: Unknown
Parking
Driveway: Private
Garage Spaces: 2
Garage Type: Attached
Covered Parking Spaces: 10
Total Parking Spaces: 12
Fees
Tax Year: 2021
Tax Legal Description: Pt Lt 19 Con 6 Whs Caledon Pt 2 43R12171
Taxes: $5,170
Highlights
Feature: Golf
Feature: School Bus Route
Feature: Skiing
Land
Cross Street: Shaws Creek & Highwa
Municipality District: Caledon
Fronting On: West
Parcel Number: 142730028
Pool: None
Sewer: Septic
Lot Depth: 295.28 Feet
Lot Frontage: 147.64 Feet
Zoning: Residential
Additional Media
- Virtual Tour: https://tours.virtualgta.com/1924075?idx=1
Rooms
Room details for 19030 Shaws Creek Road, Caledon
| Type | Dimensions | Description |
|---|---|---|
| Kitchen Main | 3.92 x 3.58 | |
| Living Main | 3.86 x 8.13 | Fireplace |
| Dining Main | 3.86 x 2.86 | W/O To Deck |
| Family Main | 3.67 x 4.12 | |
| Br 2nd | 3.09 x 7.40 | 3 Pc Ensuite, Vaulted Ceiling, Wood Stove |
| 2nd Br | 3.36 x 3.72 | Vaulted Ceiling |
| 3rd Br | 3.76 x 3.72 | Vaulted Ceiling |
| 4th Br | 4.27 x 4.10 | 3 Pc Ensuite |
| XXXXXXXX | XXX XX, XXXX |
XXXX XXX XXXX |
$X,XXX,XXX |
| XXX XX, XXXX |
XXXXXX XXX XXXX |
$X,XXX,XXX |
| XXXXXXXX XXXX | XXX XX, XXXX | $1,287,000 XXX XXXX |
| XXXXXXXX XXXXXX | XXX XX, XXXX | $1,199,000 XXX XXXX |

Alton Public School
Elementary: PublicRoss R MacKay Public School
Elementary: PublicBelfountain Public School
Elementary: PublicSt John Brebeuf Catholic School
Elementary: CatholicErin Public School
Elementary: PublicBrisbane Public School
Elementary: PublicDufferin Centre for Continuing Education
Secondary: PublicActon District High School
Secondary: PublicErin District High School
Secondary: PublicRobert F Hall Catholic Secondary School
Secondary: CatholicWestside Secondary School
Secondary: PublicOrangeville District Secondary School
Secondary: Public

