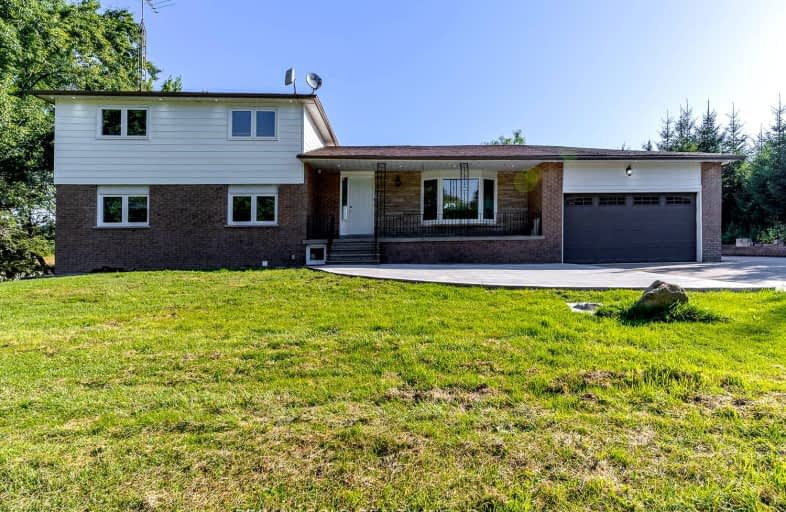Car-Dependent
- Almost all errands require a car.
0
/100
Somewhat Bikeable
- Almost all errands require a car.
20
/100

Alton Public School
Elementary: Public
7.02 km
Belfountain Public School
Elementary: Public
11.93 km
St Peter Separate School
Elementary: Catholic
8.99 km
Princess Margaret Public School
Elementary: Public
8.06 km
Caledon Central Public School
Elementary: Public
2.71 km
Island Lake Public School
Elementary: Public
7.24 km
Dufferin Centre for Continuing Education
Secondary: Public
9.63 km
Erin District High School
Secondary: Public
14.15 km
St Thomas Aquinas Catholic Secondary School
Secondary: Catholic
21.57 km
Robert F Hall Catholic Secondary School
Secondary: Catholic
10.82 km
Westside Secondary School
Secondary: Public
10.48 km
Orangeville District Secondary School
Secondary: Public
9.25 km
-
Caledon Village Fairgrounds
Caledon Village ON 4.03km -
Idlewylde Park
Orangeville ON L9W 2B1 8.38km -
EveryKids Park
Orangeville ON 8.55km
-
Localcoin Bitcoin ATM - Total Convenience & Video
41 Broadway, Orangeville ON L9W 1J7 8.23km -
TD Bank Financial Group
89 Broadway, Orangeville ON L9W 1K2 8.56km -
TD Canada Trust ATM
89 Broadway, Orangeville ON L9W 1K2 8.57km


