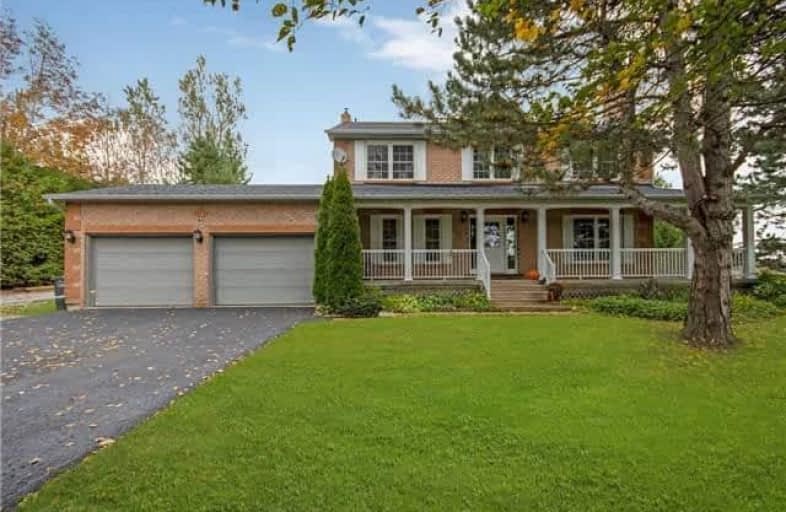Sold on Oct 23, 2018
Note: Property is not currently for sale or for rent.

-
Type: Detached
-
Style: 2-Storey
-
Lot Size: 150.15 x 300.31 Feet
-
Age: No Data
-
Taxes: $4,952 per year
-
Days on Site: 11 Days
-
Added: Sep 07, 2019 (1 week on market)
-
Updated:
-
Last Checked: 3 months ago
-
MLS®#: W4274971
-
Listed By: Ipro realty ltd., brokerage
We Have Just The House For You Situated On A Quiet Paved Country Road Set Well Back On A Country Acre. Custom Built Modernized 3 Bdrm 4 Bath Home. Welcoming Wrap Around Front Porch. Good Sized Rooms Throughout. Renovated Kitchen Breakfast & Family Rm Area. Granite Counters, Centre Island, Pot Lights, Ceramics, Built-In Double Oven. Touch Faucet. Separate Dining Rm W/Fireplace. High End Replaced Windows Throughout. Large Master Bedrm With W/I Closet And Huge
Extras
5Pc Ensuite. Good Sized Bdrms And Office Area. Completely Finished Bsmnt W/ 4th Bdrm & Rec Rm. Walk Up Entrance To Large And High Garage. Parking For Many Cars. Completely Fenced Back Garden With A Massive 1000Sq Ft Entertainers Deck (2016)
Property Details
Facts for 19175 Shaws Creek Road, Caledon
Status
Days on Market: 11
Last Status: Sold
Sold Date: Oct 23, 2018
Closed Date: Jan 25, 2019
Expiry Date: Jan 30, 2019
Sold Price: $905,000
Unavailable Date: Oct 23, 2018
Input Date: Oct 12, 2018
Property
Status: Sale
Property Type: Detached
Style: 2-Storey
Area: Caledon
Community: Rural Caledon
Availability Date: Dec / Tba
Inside
Bedrooms: 3
Bedrooms Plus: 1
Bathrooms: 4
Kitchens: 1
Rooms: 7
Den/Family Room: Yes
Air Conditioning: Central Air
Fireplace: Yes
Laundry Level: Main
Washrooms: 4
Building
Basement: Finished
Basement 2: Walk-Up
Heat Type: Forced Air
Heat Source: Grnd Srce
Exterior: Brick
Water Supply Type: Drilled Well
Water Supply: Well
Special Designation: Unknown
Other Structures: Garden Shed
Parking
Driveway: Private
Garage Spaces: 2
Garage Type: Attached
Covered Parking Spaces: 10
Total Parking Spaces: 12
Fees
Tax Year: 2018
Tax Legal Description: Pt Lt 19 Con 5 Whs Caledon Pt 432 6927 Caledon
Taxes: $4,952
Highlights
Feature: Fenced Yard
Feature: Level
Feature: Rolling
Feature: School Bus Route
Land
Cross Street: Charleston, N On Sha
Municipality District: Caledon
Fronting On: East
Parcel Number: 142730066
Pool: None
Sewer: Septic
Lot Depth: 300.31 Feet
Lot Frontage: 150.15 Feet
Lot Irregularities: 1.03 Acres As Per Mpa
Additional Media
- Virtual Tour: http://www.myvisuallistings.com/vtnb/271367
Rooms
Room details for 19175 Shaws Creek Road, Caledon
| Type | Dimensions | Description |
|---|---|---|
| Kitchen Ground | 3.70 x 4.20 | B/I Stove, Ceramic Back Splash, B/I Microwave |
| Breakfast Ground | 3.40 x 5.00 | W/O To Deck, Combined W/Kitchen, Ceramic Floor |
| Family Ground | 3.60 x 6.70 | Combined W/Kitchen, Fireplace, Hardwood Floor |
| Dining Ground | 3.52 x 4.31 | Hardwood Floor, Fireplace |
| Master 2nd | 3.56 x 5.36 | 5 Pc Ensuite, W/I Closet |
| 2nd Br 2nd | 3.53 x 4.31 | Double Closet, Broadloom |
| 3rd Br 2nd | 3.54 x 4.19 | Double, Broadloom |
| Office 2nd | 2.32 x 3.57 | Broadloom, West View |
| Br Bsmt | 2.34 x 6.48 | Broadloom, Closet |
| Rec Bsmt | 3.25 x 6.57 | Broadloom, French Doors |
| Dining Bsmt | 2.86 x 3.59 | Ceramic Floor |
| Pantry Bsmt | 3.41 x 4.16 | Ceramic Floor, W/O To Garage |
| XXXXXXXX | XXX XX, XXXX |
XXXX XXX XXXX |
$XXX,XXX |
| XXX XX, XXXX |
XXXXXX XXX XXXX |
$XXX,XXX |
| XXXXXXXX XXXX | XXX XX, XXXX | $905,000 XXX XXXX |
| XXXXXXXX XXXXXX | XXX XX, XXXX | $898,900 XXX XXXX |

Alton Public School
Elementary: PublicRoss R MacKay Public School
Elementary: PublicBelfountain Public School
Elementary: PublicSt John Brebeuf Catholic School
Elementary: CatholicErin Public School
Elementary: PublicBrisbane Public School
Elementary: PublicDufferin Centre for Continuing Education
Secondary: PublicActon District High School
Secondary: PublicErin District High School
Secondary: PublicRobert F Hall Catholic Secondary School
Secondary: CatholicWestside Secondary School
Secondary: PublicOrangeville District Secondary School
Secondary: Public

