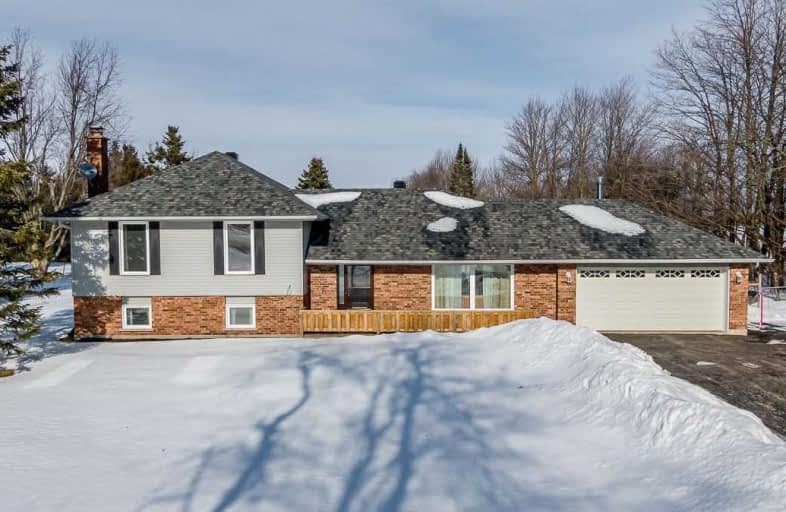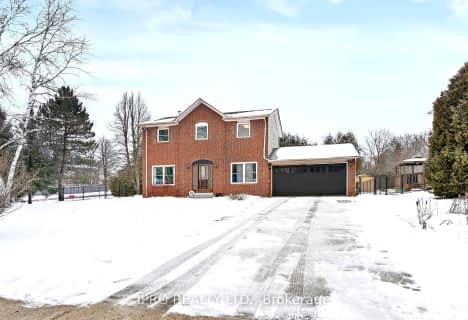
Alton Public School
Elementary: Public
1.45 km
École élémentaire des Quatre-Rivières
Elementary: Public
6.90 km
St Peter Separate School
Elementary: Catholic
7.81 km
Princess Margaret Public School
Elementary: Public
7.88 km
Parkinson Centennial School
Elementary: Public
7.56 km
Erin Public School
Elementary: Public
7.85 km
Dufferin Centre for Continuing Education
Secondary: Public
9.01 km
Acton District High School
Secondary: Public
22.72 km
Erin District High School
Secondary: Public
7.43 km
Robert F Hall Catholic Secondary School
Secondary: Catholic
17.15 km
Westside Secondary School
Secondary: Public
7.92 km
Orangeville District Secondary School
Secondary: Public
9.00 km




