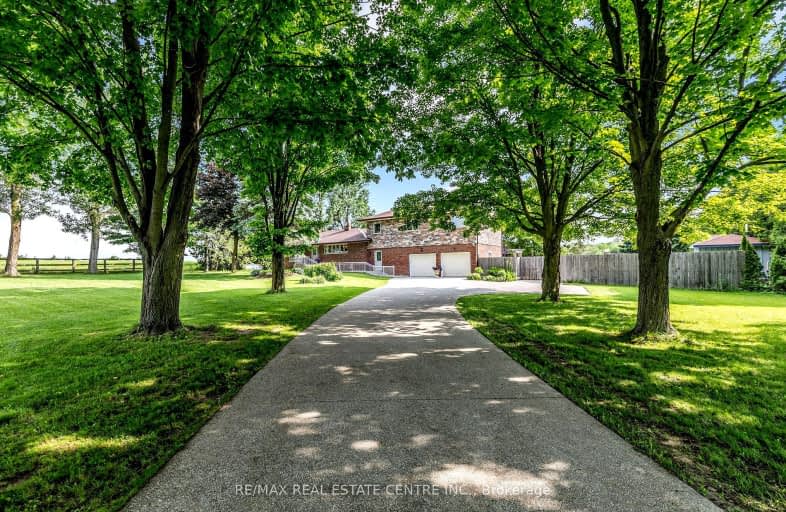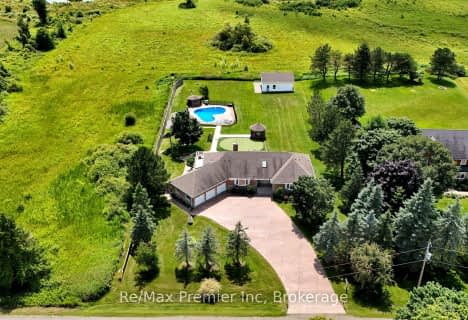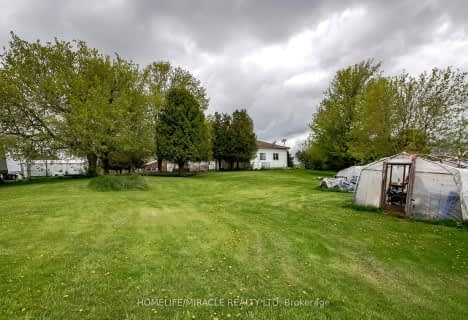
Video Tour
Car-Dependent
- Almost all errands require a car.
4
/100
Somewhat Bikeable
- Most errands require a car.
26
/100

Alton Public School
Elementary: Public
11.06 km
Adjala Central Public School
Elementary: Public
11.43 km
Princess Margaret Public School
Elementary: Public
9.69 km
Caledon Central Public School
Elementary: Public
6.67 km
Island Lake Public School
Elementary: Public
8.44 km
St Cornelius School
Elementary: Catholic
8.84 km
Dufferin Centre for Continuing Education
Secondary: Public
10.97 km
Erin District High School
Secondary: Public
18.58 km
St Thomas Aquinas Catholic Secondary School
Secondary: Catholic
17.45 km
Robert F Hall Catholic Secondary School
Secondary: Catholic
10.78 km
Westside Secondary School
Secondary: Public
12.51 km
Orangeville District Secondary School
Secondary: Public
10.50 km
-
Glen Haffy Conservation Area
19245 Airport Rd, Caledon East ON L7K 2K4 1.44km -
Leisuretime Trailer Park
8.1km -
Island Lake Conservation Area
673067 Hurontario St S, Orangeville ON L9W 2Y9 10.4km
-
Localcoin Bitcoin ATM - Total Convenience & Video
41 Broadway, Orangeville ON L9W 1J7 9.51km -
TD Bank Financial Group
89 Broadway, Orangeville ON L9W 1K2 9.95km -
CIBC
2 1st St (Broadway), Orangeville ON L9W 2C4 10.2km



