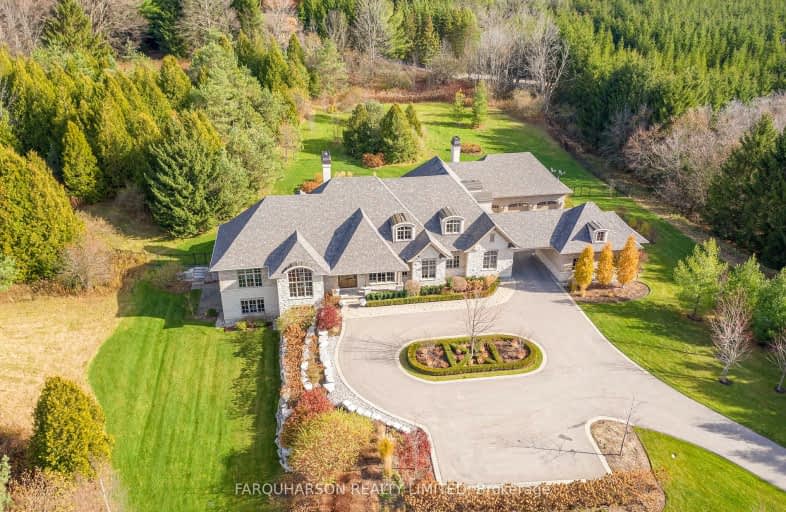Car-Dependent
- Almost all errands require a car.
1
/100
Somewhat Bikeable
- Most errands require a car.
25
/100

Barbara Reid Elementary Public School
Elementary: Public
5.62 km
Claremont Public School
Elementary: Public
5.96 km
Goodwood Public School
Elementary: Public
3.53 km
Summitview Public School
Elementary: Public
5.99 km
St Brigid Catholic Elementary School
Elementary: Catholic
5.83 km
Harry Bowes Public School
Elementary: Public
5.65 km
ÉSC Pape-François
Secondary: Catholic
7.29 km
Bill Hogarth Secondary School
Secondary: Public
13.52 km
Uxbridge Secondary School
Secondary: Public
12.43 km
Stouffville District Secondary School
Secondary: Public
7.88 km
St Brother André Catholic High School
Secondary: Catholic
14.27 km
Markham District High School
Secondary: Public
15.35 km
-
Rupert Park
Whitchurch-Stouffville ON 7.64km -
The Dog Park Stouffville
Rougeview Ave (Sam's Way), Stouffville ON 9.26km -
Mint Leaf Park
Markham ON 13.82km
-
RBC Royal Bank
9428 Markham Rd (at Edward Jeffreys Ave.), Markham ON L6E 0N1 13.02km -
RBC Royal Bank ATM
9249 9th Line, Markham ON L6B 1A8 13.25km -
CIBC
9690 Hwy 48 N (at Bur Oak Ave.), Markham ON L6E 0H8 13.71km


