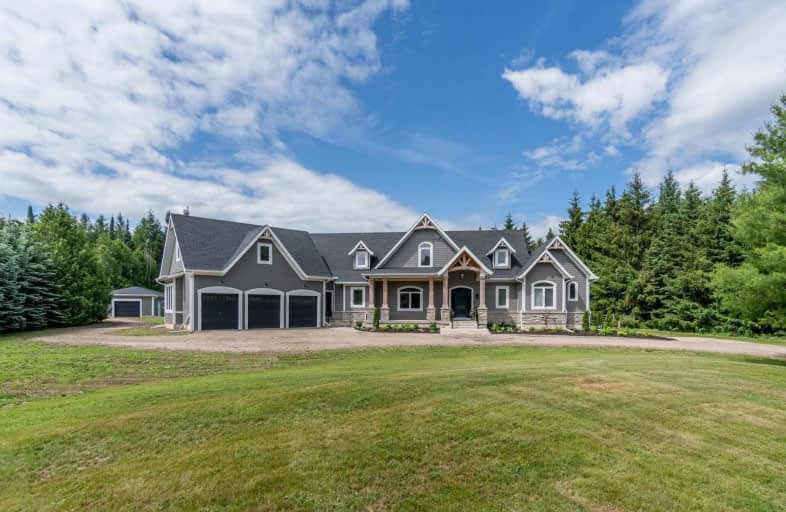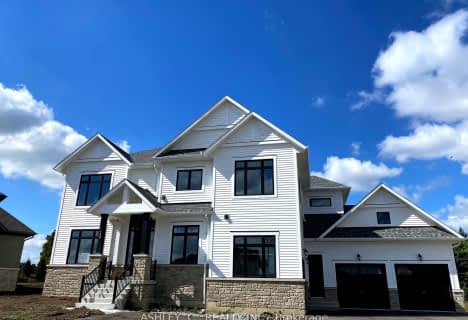
Alton Public School
Elementary: Public
2.81 km
Ross R MacKay Public School
Elementary: Public
7.02 km
École élémentaire des Quatre-Rivières
Elementary: Public
7.59 km
St John Brebeuf Catholic School
Elementary: Catholic
6.46 km
Spencer Avenue Elementary School
Elementary: Public
7.76 km
Erin Public School
Elementary: Public
6.91 km
Dufferin Centre for Continuing Education
Secondary: Public
9.79 km
Acton District High School
Secondary: Public
21.83 km
Erin District High School
Secondary: Public
6.49 km
Robert F Hall Catholic Secondary School
Secondary: Catholic
18.27 km
Westside Secondary School
Secondary: Public
8.44 km
Orangeville District Secondary School
Secondary: Public
9.84 km






