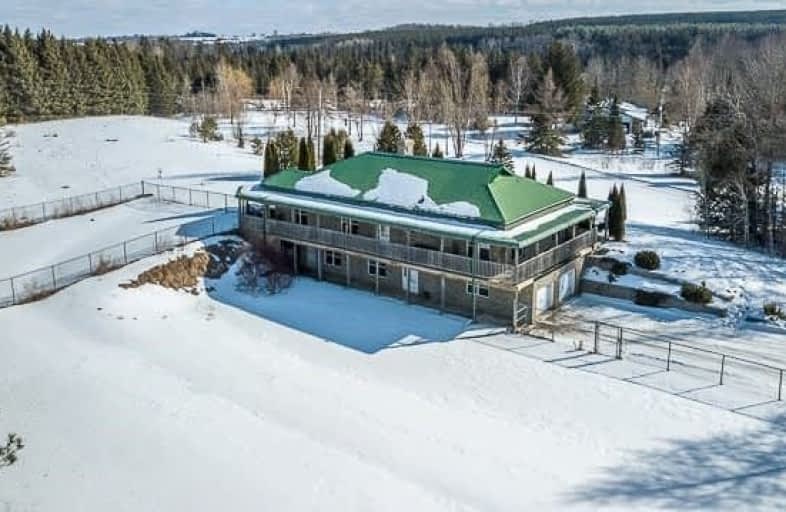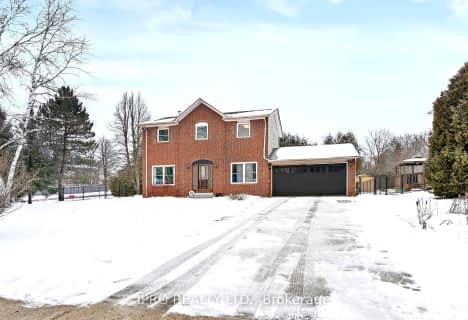
Alton Public School
Elementary: Public
1.57 km
École élémentaire des Quatre-Rivières
Elementary: Public
5.16 km
St Peter Separate School
Elementary: Catholic
5.76 km
Princess Margaret Public School
Elementary: Public
5.49 km
Parkinson Centennial School
Elementary: Public
5.57 km
Island Lake Public School
Elementary: Public
5.78 km
Dufferin Centre for Continuing Education
Secondary: Public
6.89 km
Acton District High School
Secondary: Public
25.43 km
Erin District High School
Secondary: Public
10.29 km
Robert F Hall Catholic Secondary School
Secondary: Catholic
15.83 km
Westside Secondary School
Secondary: Public
6.47 km
Orangeville District Secondary School
Secondary: Public
6.76 km




