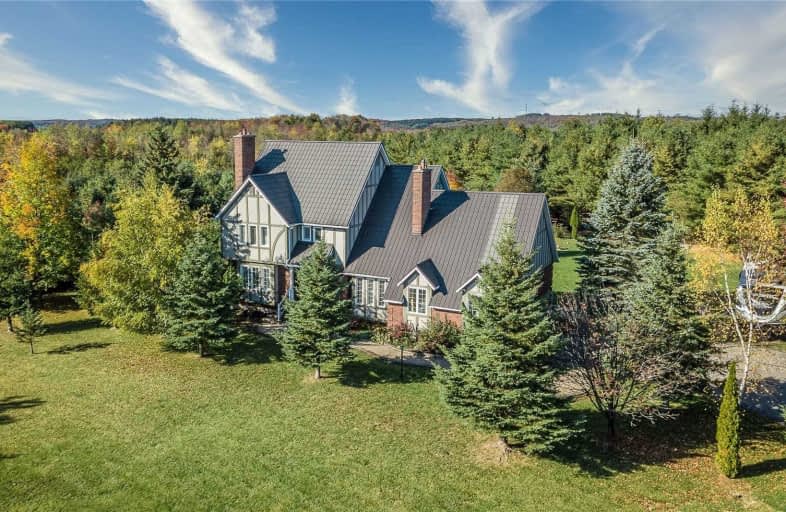
Alton Public School
Elementary: Public
5.94 km
St Peter Separate School
Elementary: Catholic
5.56 km
Princess Margaret Public School
Elementary: Public
4.58 km
Parkinson Centennial School
Elementary: Public
5.58 km
Caledon Central Public School
Elementary: Public
5.66 km
Island Lake Public School
Elementary: Public
3.74 km
Dufferin Centre for Continuing Education
Secondary: Public
6.14 km
Erin District High School
Secondary: Public
14.43 km
Robert F Hall Catholic Secondary School
Secondary: Catholic
14.28 km
Centre Dufferin District High School
Secondary: Public
23.99 km
Westside Secondary School
Secondary: Public
7.15 km
Orangeville District Secondary School
Secondary: Public
5.74 km





