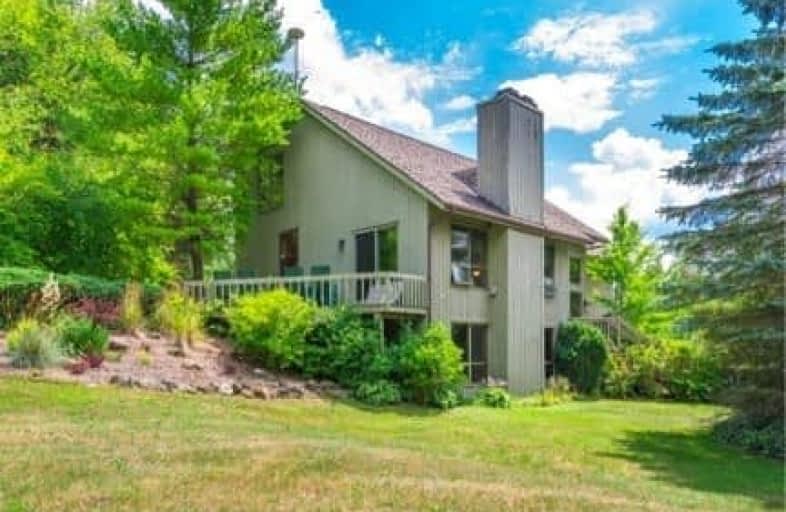
Alton Public School
Elementary: Public
5.09 km
Ross R MacKay Public School
Elementary: Public
7.43 km
Belfountain Public School
Elementary: Public
3.83 km
Erin Public School
Elementary: Public
4.38 km
Brisbane Public School
Elementary: Public
7.48 km
Caledon Central Public School
Elementary: Public
8.53 km
Dufferin Centre for Continuing Education
Secondary: Public
12.98 km
Acton District High School
Secondary: Public
18.92 km
Erin District High School
Secondary: Public
3.99 km
Robert F Hall Catholic Secondary School
Secondary: Catholic
16.71 km
Westside Secondary School
Secondary: Public
11.88 km
Orangeville District Secondary School
Secondary: Public
12.96 km






