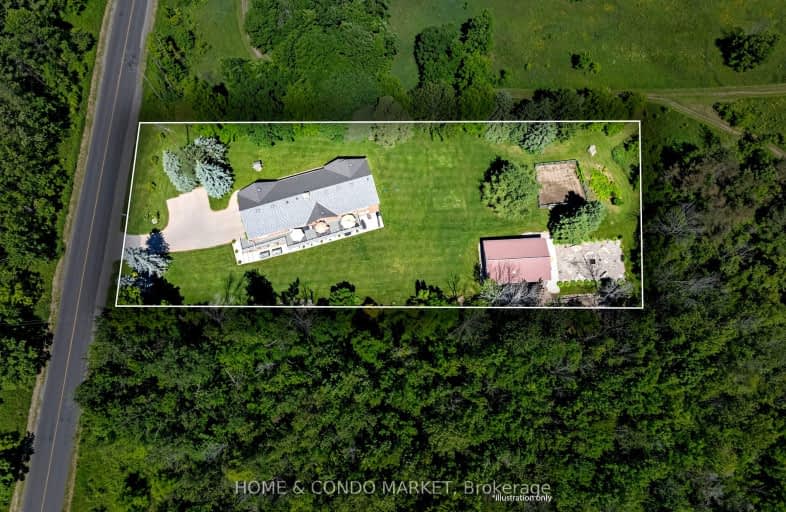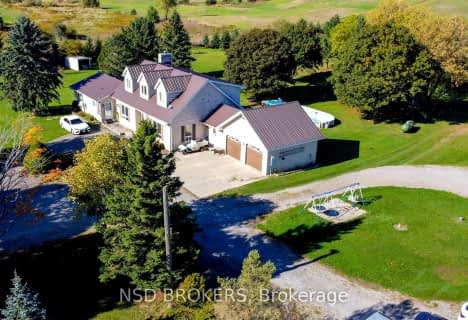Car-Dependent
- Almost all errands require a car.
5
/100
Somewhat Bikeable
- Almost all errands require a car.
8
/100

Alton Public School
Elementary: Public
4.12 km
École élémentaire des Quatre-Rivières
Elementary: Public
3.35 km
St Peter Separate School
Elementary: Catholic
3.52 km
Princess Margaret Public School
Elementary: Public
2.97 km
Parkinson Centennial School
Elementary: Public
3.41 km
Island Lake Public School
Elementary: Public
3.10 km
Dufferin Centre for Continuing Education
Secondary: Public
4.51 km
Erin District High School
Secondary: Public
12.88 km
Robert F Hall Catholic Secondary School
Secondary: Catholic
16.57 km
Centre Dufferin District High School
Secondary: Public
23.72 km
Westside Secondary School
Secondary: Public
4.74 km
Orangeville District Secondary School
Secondary: Public
4.29 km
-
Kay Cee Gardens
26 Bythia St (btwn Broadway and York St), Orangeville ON L9W 2S1 3.56km -
Idlewylde Park
Orangeville ON L9W 2B1 3.72km -
Island Lake Conservation Area
673067 Hurontario St S, Orangeville ON L9W 2Y9 4.45km
-
CoinFlip Bitcoin ATM
226 Broadway, Orangeville ON L9W 1K5 3.7km -
CIBC
2 1st St (Broadway), Orangeville ON L9W 2C4 3.72km -
BMO Bank of Montreal
640 Riddell Rd, Orangeville ON L9W 5G5 3.75km




