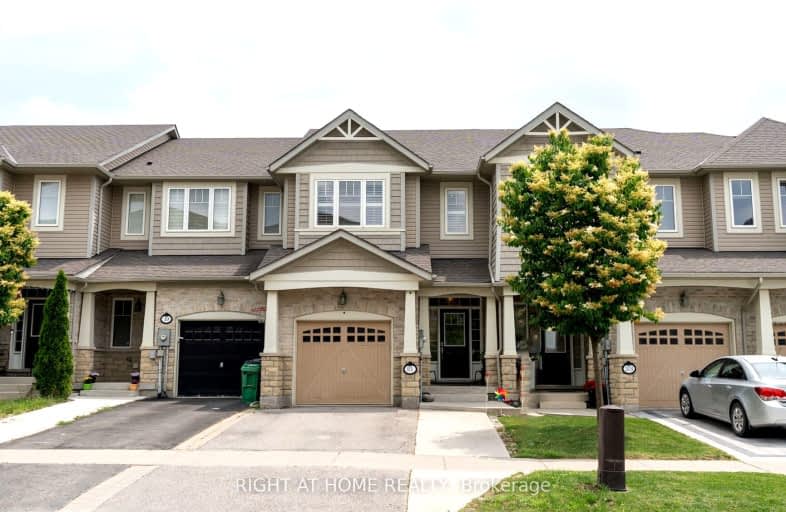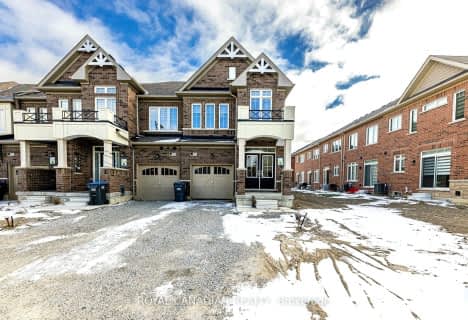Car-Dependent
- Almost all errands require a car.
7
/100
Somewhat Bikeable
- Most errands require a car.
39
/100

ÉÉC Saint-Jean-Bosco
Elementary: Catholic
1.26 km
Tony Pontes (Elementary)
Elementary: Public
0.67 km
St Stephen Separate School
Elementary: Catholic
3.42 km
St. Josephine Bakhita Catholic Elementary School
Elementary: Catholic
3.98 km
St Rita Elementary School
Elementary: Catholic
2.21 km
SouthFields Village (Elementary)
Elementary: Public
0.44 km
Parkholme School
Secondary: Public
6.20 km
Heart Lake Secondary School
Secondary: Public
5.58 km
St Marguerite d'Youville Secondary School
Secondary: Catholic
4.52 km
Fletcher's Meadow Secondary School
Secondary: Public
6.47 km
Mayfield Secondary School
Secondary: Public
4.41 km
St Edmund Campion Secondary School
Secondary: Catholic
6.91 km
-
Chinguacousy Park
Central Park Dr (at Queen St. E), Brampton ON L6S 6G7 9.31km -
Dunblaine Park
Brampton ON L6T 3H2 11.28km -
Aloma Park Playground
Avondale Blvd, Brampton ON 11.63km
-
TD Bank Financial Group
150 Sandalwood Pky E (Conastoga Road), Brampton ON L6Z 1Y5 4.37km -
Scotiabank
10645 Bramalea Rd (Sandalwood), Brampton ON L6R 3P4 5.74km -
CIBC
380 Bovaird Dr E, Brampton ON L6Z 2S6 6.25km














