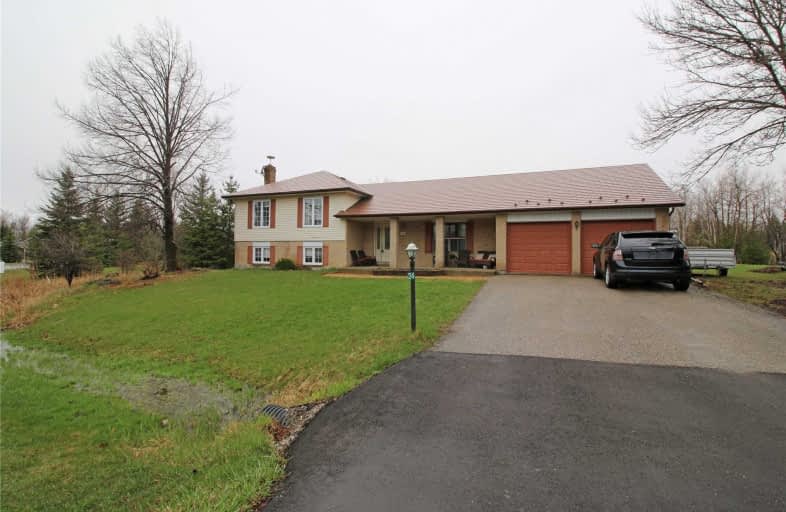Sold on May 17, 2019
Note: Property is not currently for sale or for rent.

-
Type: Detached
-
Style: Sidesplit 3
-
Size: 2000 sqft
-
Lot Size: 108.19 x 235 Feet
-
Age: No Data
-
Taxes: $4,772 per year
-
Days on Site: 17 Days
-
Added: Sep 07, 2019 (2 weeks on market)
-
Updated:
-
Last Checked: 3 months ago
-
MLS®#: W4432745
-
Listed By: Century 21 millennium inc., brokerage
Fabulous Opportunity To Own A Country Home At An Affordable Price, House Needs A Little Tlc But Is Perfect For The Investor Or Handyman! Detached 3 Lvl Side Split W/In-Ground Salt Water Pool & Deck, 3 Spacious Bedrooms, Master W/ Double Closest. 3 Pc Ensuite W/ Heated Flooring (Unfinished) But Waiting Your Personal Touches, Fully Finished Lower Lvl W/ Massive Family Room & Fireplace, Double French Doors Into Office Area, Spacious Laundry, Plenty Of Storage &
Extras
Absolute Massive Kitchen W/ Walk Out To Deck And Pool, Situated On A 1/2 Acre Lot. Back Of Home Faces Conservation For Added Privacy And Garage Has Extension To Hold A 3rd Car, House Has A New Metal Roof!
Property Details
Facts for 24 McGregor Drive, Caledon
Status
Days on Market: 17
Last Status: Sold
Sold Date: May 17, 2019
Closed Date: Aug 14, 2019
Expiry Date: Jul 30, 2019
Sold Price: $745,000
Unavailable Date: May 17, 2019
Input Date: Apr 30, 2019
Property
Status: Sale
Property Type: Detached
Style: Sidesplit 3
Size (sq ft): 2000
Area: Caledon
Community: Rural Caledon
Availability Date: 60 Days / Tba
Inside
Bedrooms: 3
Bathrooms: 2
Kitchens: 1
Rooms: 6
Den/Family Room: Yes
Air Conditioning: Central Air
Fireplace: Yes
Laundry Level: Lower
Washrooms: 2
Building
Basement: Finished
Heat Type: Forced Air
Heat Source: Gas
Exterior: Alum Siding
Exterior: Brick
Water Supply: Municipal
Special Designation: Unknown
Parking
Driveway: Private
Garage Spaces: 2
Garage Type: Attached
Covered Parking Spaces: 4
Total Parking Spaces: 2
Fees
Tax Year: 2019
Tax Legal Description: Plan M701 Lot 13
Taxes: $4,772
Highlights
Feature: Grnbelt/Cons
Feature: School Bus Route
Land
Cross Street: Heartlake Rd / Mcgre
Municipality District: Caledon
Fronting On: North
Pool: Inground
Sewer: Septic
Lot Depth: 235 Feet
Lot Frontage: 108.19 Feet
Additional Media
- Virtual Tour: http://www.24mcgregor.com/unbranded/
Rooms
Room details for 24 McGregor Drive, Caledon
| Type | Dimensions | Description |
|---|---|---|
| Living Main | 3.50 x 5.42 | Hardwood Floor, Picture Window, French Doors |
| Dining Main | 3.52 x 3.69 | Hardwood Floor, L-Shaped Room |
| Kitchen Main | 3.75 x 5.09 | Ceramic Floor, W/O To Deck, Family Size Kitchen |
| Master Upper | 3.70 x 4.70 | Broadloom, 3 Pc Ensuite, Double Closet |
| 2nd Br Upper | 3.68 x 3.90 | Broadloom, Closet |
| 3rd Br Upper | 2.78 x 3.25 | Broadloom, Closet |
| Rec Lower | 5.50 x 6.93 | Fireplace, Broadloom, Above Grade Window |
| Office Lower | 3.50 x 4.40 | French Doors, Broadloom |
| Laundry Lower | 2.63 x 3.50 |
| XXXXXXXX | XXX XX, XXXX |
XXXX XXX XXXX |
$XXX,XXX |
| XXX XX, XXXX |
XXXXXX XXX XXXX |
$XXX,XXX |
| XXXXXXXX XXXX | XXX XX, XXXX | $745,000 XXX XXXX |
| XXXXXXXX XXXXXX | XXX XX, XXXX | $749,999 XXX XXXX |

Alton Public School
Elementary: PublicSt Peter Separate School
Elementary: CatholicPrincess Margaret Public School
Elementary: PublicParkinson Centennial School
Elementary: PublicCaledon Central Public School
Elementary: PublicIsland Lake Public School
Elementary: PublicDufferin Centre for Continuing Education
Secondary: PublicErin District High School
Secondary: PublicSt Thomas Aquinas Catholic Secondary School
Secondary: CatholicRobert F Hall Catholic Secondary School
Secondary: CatholicWestside Secondary School
Secondary: PublicOrangeville District Secondary School
Secondary: Public

