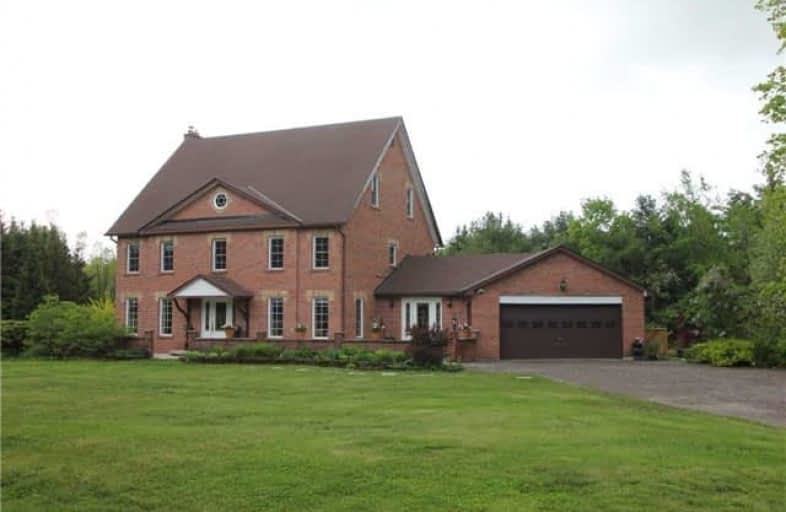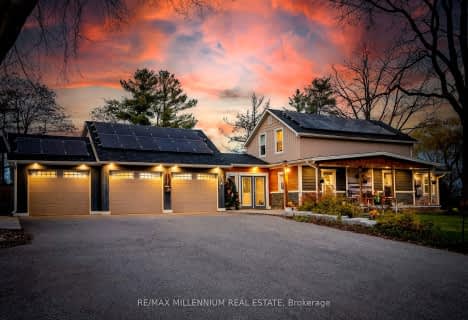Sold on May 12, 2018
Note: Property is not currently for sale or for rent.

-
Type: Detached
-
Style: 2 1/2 Storey
-
Lot Size: 26.83 x 0 Acres
-
Age: No Data
-
Taxes: $6,435 per year
-
Days on Site: 17 Days
-
Added: Sep 07, 2019 (2 weeks on market)
-
Updated:
-
Last Checked: 3 months ago
-
MLS®#: W4108125
-
Listed By: Re/max in the hills inc., brokerage
Stately Residence On 26+ Private Acres Near Terra Cotta And Picturesque Belfountain. Meandering Driveway Leads To Mature Gardens, Pool, Forest & Trails Surrounding This Majestic Home. The Updated Interior Includes 3 Y. New Kit., Crown Mouldings, Elegant Decor, Two Master Suites, Airy Open Concept With A Mix Of Traditional Floor Plan. From The 1 Yr. Pool Liner To The Heated Bathroom Floors Just A Few Of The Modern Amenities.
Extras
A Lavish Master On The Newly Added Top Floor Of The Home Is An Oasis From The Homes Activities. Come Relish In The Splendor Your Deserve.
Property Details
Facts for 257 Ballinafad Road, Caledon
Status
Days on Market: 17
Last Status: Sold
Sold Date: May 12, 2018
Closed Date: Oct 05, 2018
Expiry Date: Oct 30, 2018
Sold Price: $1,450,000
Unavailable Date: May 12, 2018
Input Date: Apr 26, 2018
Property
Status: Sale
Property Type: Detached
Style: 2 1/2 Storey
Area: Caledon
Community: Rural Caledon
Availability Date: 30-120 Dys/Tba
Inside
Bedrooms: 4
Bathrooms: 4
Kitchens: 1
Rooms: 8
Den/Family Room: Yes
Air Conditioning: Central Air
Fireplace: Yes
Laundry Level: Main
Central Vacuum: Y
Washrooms: 4
Utilities
Electricity: Yes
Gas: No
Cable: No
Telephone: Yes
Building
Basement: Part Fin
Basement 2: Sep Entrance
Heat Type: Forced Air
Heat Source: Propane
Exterior: Brick
Elevator: N
UFFI: No
Water Supply Type: Drilled Well
Water Supply: Well
Special Designation: Unknown
Other Structures: Garden Shed
Parking
Driveway: Private
Garage Spaces: 2
Garage Type: Attached
Covered Parking Spaces: 10
Total Parking Spaces: 12
Fees
Tax Year: 2018
Tax Legal Description: Con 6 Whs Pt Lot 32
Taxes: $6,435
Highlights
Feature: Clear View
Feature: Golf
Feature: Grnbelt/Conserv
Feature: Part Cleared
Feature: Skiing
Feature: Wooded/Treed
Land
Cross Street: Winston Churchill-Ba
Municipality District: Caledon
Fronting On: South
Pool: Inground
Sewer: Septic
Lot Frontage: 26.83 Acres
Lot Irregularities: Lot Size Per Mpac
Additional Media
- Virtual Tour: http://houssmax.ca/vtournb/h9523906
Rooms
Room details for 257 Ballinafad Road, Caledon
| Type | Dimensions | Description |
|---|---|---|
| Living Main | 3.23 x 4.55 | Hardwood Floor, Crown Moulding, Pot Lights |
| Dining Main | 4.32 x 4.36 | Hardwood Floor |
| Family Main | 3.82 x 7.28 | Hardwood Floor, Fireplace, Crown Moulding |
| Kitchen Main | 5.01 x 5.13 | Hardwood Floor, W/O To Pool |
| Office Upper | 3.07 x 3.34 | Hardwood Floor |
| Br Upper | 3.34 x 3.44 | Hardwood Floor, Wainscoting |
| Master Upper | 4.80 x 4.87 | Hardwood Floor, 5 Pc Ensuite, W/I Closet |
| Loft Upper | 7.43 x 7.29 | Hardwood Floor |
| Exercise Bsmt | 3.31 x 4.58 | Laminate |
| Media/Ent Bsmt | 3.09 x 4.35 |
| XXXXXXXX | XXX XX, XXXX |
XXXX XXX XXXX |
$X,XXX,XXX |
| XXX XX, XXXX |
XXXXXX XXX XXXX |
$X,XXX,XXX | |
| XXXXXXXX | XXX XX, XXXX |
XXXXXXX XXX XXXX |
|
| XXX XX, XXXX |
XXXXXX XXX XXXX |
$X,XXX,XXX | |
| XXXXXXXX | XXX XX, XXXX |
XXXXXXX XXX XXXX |
|
| XXX XX, XXXX |
XXXXXX XXX XXXX |
$X,XXX,XXX |
| XXXXXXXX XXXX | XXX XX, XXXX | $1,450,000 XXX XXXX |
| XXXXXXXX XXXXXX | XXX XX, XXXX | $1,499,000 XXX XXXX |
| XXXXXXXX XXXXXXX | XXX XX, XXXX | XXX XXXX |
| XXXXXXXX XXXXXX | XXX XX, XXXX | $1,899,000 XXX XXXX |
| XXXXXXXX XXXXXXX | XXX XX, XXXX | XXX XXXX |
| XXXXXXXX XXXXXX | XXX XX, XXXX | $1,995,000 XXX XXXX |

Credit View Public School
Elementary: PublicBelfountain Public School
Elementary: PublicJoseph Gibbons Public School
Elementary: PublicGlen Williams Public School
Elementary: PublicPark Public School
Elementary: PublicAlloa Public School
Elementary: PublicGary Allan High School - Halton Hills
Secondary: PublicParkholme School
Secondary: PublicActon District High School
Secondary: PublicErin District High School
Secondary: PublicChrist the King Catholic Secondary School
Secondary: CatholicGeorgetown District High School
Secondary: Public- 3 bath
- 4 bed
- 2000 sqft
14201 Winston Churchill Boulevard, Caledon, Ontario • L7C 1S6 • Rural Caledon
- 3 bath
- 5 bed
- 2500 sqft
14576 Winston Churchill Boulevard, Halton Hills, Ontario • L7G 0N9 • Georgetown




