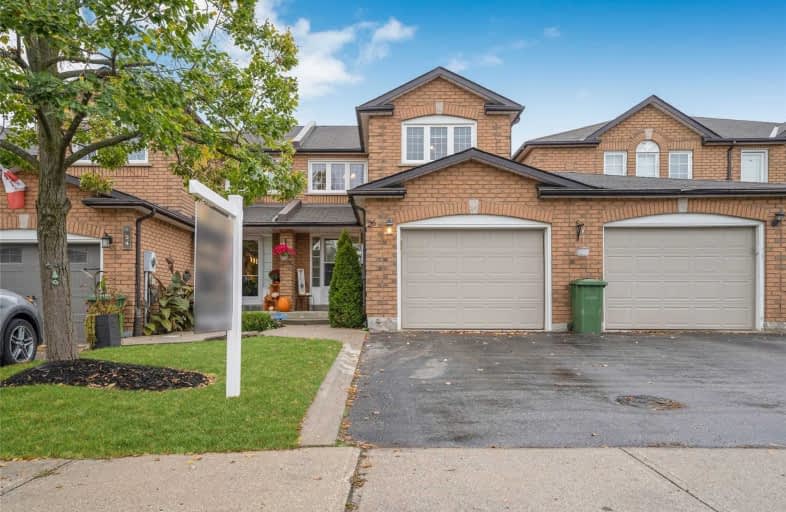
ÉÉC Saint-Jean-Bosco
Elementary: Catholic
1.44 km
Tony Pontes (Elementary)
Elementary: Public
1.73 km
St Stephen Separate School
Elementary: Catholic
2.40 km
St. Josephine Bakhita Catholic Elementary School
Elementary: Catholic
2.75 km
St Rita Elementary School
Elementary: Catholic
1.14 km
SouthFields Village (Elementary)
Elementary: Public
1.31 km
Parkholme School
Secondary: Public
4.94 km
Heart Lake Secondary School
Secondary: Public
4.78 km
St Marguerite d'Youville Secondary School
Secondary: Catholic
4.75 km
Fletcher's Meadow Secondary School
Secondary: Public
5.22 km
Mayfield Secondary School
Secondary: Public
5.25 km
St Edmund Campion Secondary School
Secondary: Catholic
5.65 km














