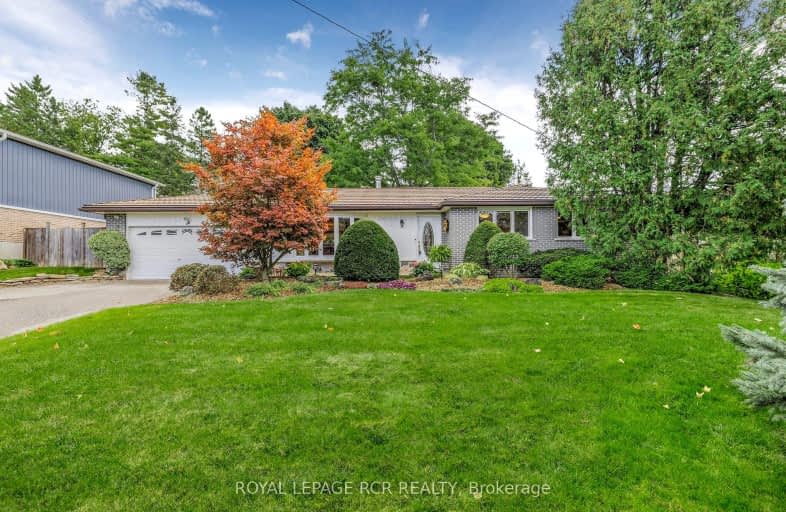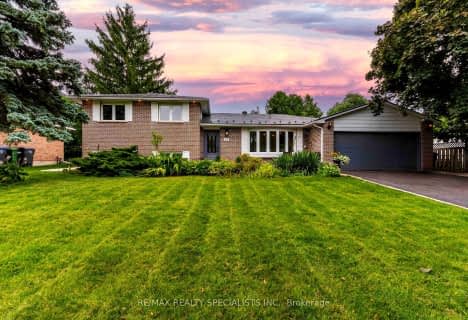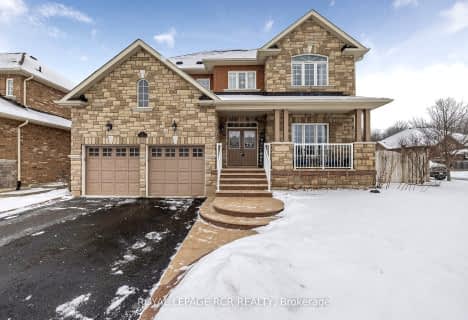Car-Dependent
- Most errands require a car.
Somewhat Bikeable
- Most errands require a car.

Macville Public School
Elementary: PublicCaledon East Public School
Elementary: PublicPalgrave Public School
Elementary: PublicSt Cornelius School
Elementary: CatholicSt Nicholas Elementary School
Elementary: CatholicHerb Campbell Public School
Elementary: PublicRobert F Hall Catholic Secondary School
Secondary: CatholicHumberview Secondary School
Secondary: PublicSt. Michael Catholic Secondary School
Secondary: CatholicLouise Arbour Secondary School
Secondary: PublicSt Marguerite d'Youville Secondary School
Secondary: CatholicMayfield Secondary School
Secondary: Public-
Dicks Dam Park
Caledon ON 9.68km -
Sesquicentennial Park
11166 Bramalea Rd (Countryside Dr and Bramalea Rd), Brampton ON 13.51km -
Belfountain Conservation Area
Caledon ON L0N 1C0 14.08km
-
CIBC
12736 50 Hwy, Bolton ON L7E 4G1 12.06km -
RBC Royal Bank
12612 Hwy 50 (McEwan Drive West), Bolton ON L7E 1T6 12.27km -
Scotiabank
160 Yellow Avens Blvd (at Airport Rd.), Brampton ON L6R 0M5 13.75km
- 4 bath
- 4 bed
- 3000 sqft
34 James Walker Avenue, Caledon, Ontario • L7C 1R5 • Caledon East














