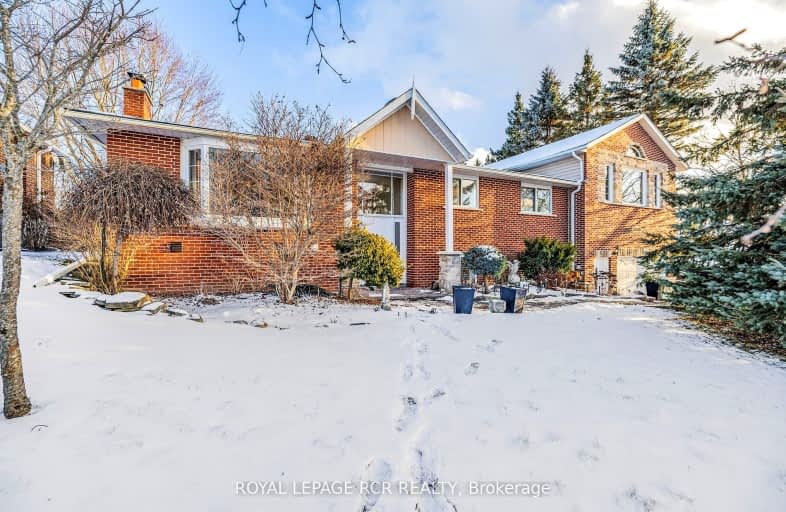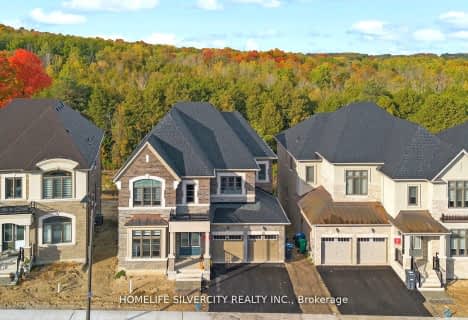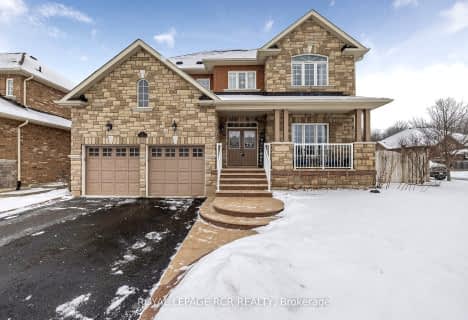Car-Dependent
- Most errands require a car.
Somewhat Bikeable
- Most errands require a car.

Macville Public School
Elementary: PublicCaledon East Public School
Elementary: PublicPalgrave Public School
Elementary: PublicSt Cornelius School
Elementary: CatholicSt Nicholas Elementary School
Elementary: CatholicHerb Campbell Public School
Elementary: PublicRobert F Hall Catholic Secondary School
Secondary: CatholicHumberview Secondary School
Secondary: PublicSt. Michael Catholic Secondary School
Secondary: CatholicLouise Arbour Secondary School
Secondary: PublicSt Marguerite d'Youville Secondary School
Secondary: CatholicMayfield Secondary School
Secondary: Public-
Adam Wallace Memorial Park
120 Cedargrove Rd, Bolton ON 8.52km -
Bolton Mill Park
Bolton ON 10.65km -
Sunkist Woods
11.53km
-
TD Canada Trust Branch and ATM
12684 50 Hwy, Bolton ON L7E 1L9 12.19km -
RBC Royal Bank
12612 Hwy 50 (McEwan Drive West), Bolton ON L7E 1T6 12.23km -
ABC Mediation
12612 50 Hwy, Bolton ON L7E 1T6 12.33km


















