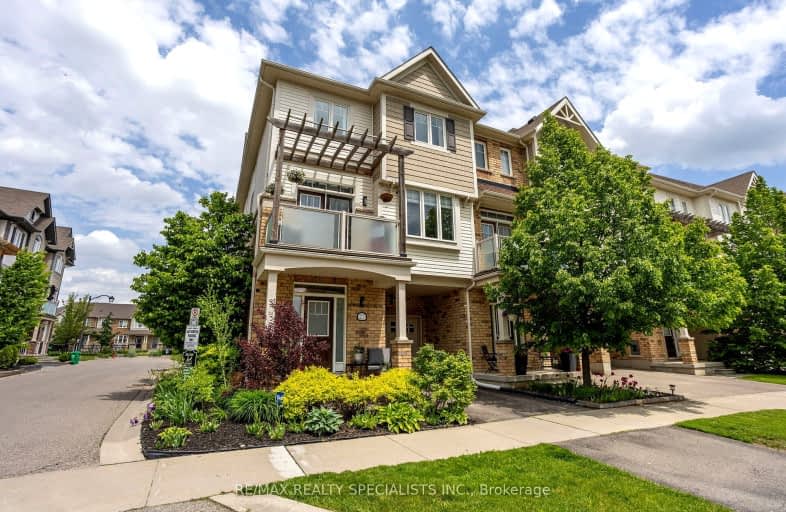Car-Dependent
- Most errands require a car.
48
/100
Somewhat Bikeable
- Most errands require a car.
44
/100

ÉÉC Saint-Jean-Bosco
Elementary: Catholic
0.83 km
Tony Pontes (Elementary)
Elementary: Public
1.09 km
St Stephen Separate School
Elementary: Catholic
3.11 km
St. Josephine Bakhita Catholic Elementary School
Elementary: Catholic
3.76 km
St Rita Elementary School
Elementary: Catholic
1.96 km
SouthFields Village (Elementary)
Elementary: Public
0.10 km
Parkholme School
Secondary: Public
6.01 km
Harold M. Brathwaite Secondary School
Secondary: Public
4.79 km
Heart Lake Secondary School
Secondary: Public
5.20 km
St Marguerite d'Youville Secondary School
Secondary: Catholic
4.12 km
Fletcher's Meadow Secondary School
Secondary: Public
6.26 km
Mayfield Secondary School
Secondary: Public
4.17 km
-
Meadowvale Conservation Area
1081 Old Derry Rd W (2nd Line), Mississauga ON L5B 3Y3 16.03km -
Danville Park
6525 Danville Rd, Mississauga ON 16.82km -
Humber Valley Parkette
282 Napa Valley Ave, Vaughan ON 17.61km
-
TD Bank Financial Group
10908 Hurontario St, Brampton ON L7A 3R9 3.43km -
CIBC
380 Bovaird Dr E, Brampton ON L6Z 2S6 5.85km -
Scotiabank
10631 Chinguacousy Rd (at Sandalwood Pkwy), Brampton ON L7A 0N5 6.29km














