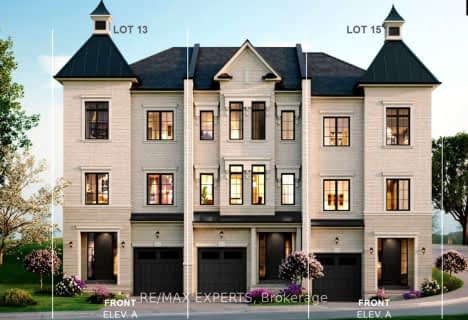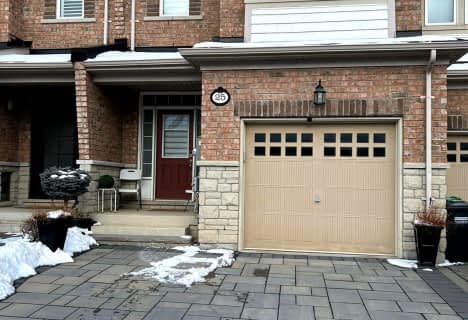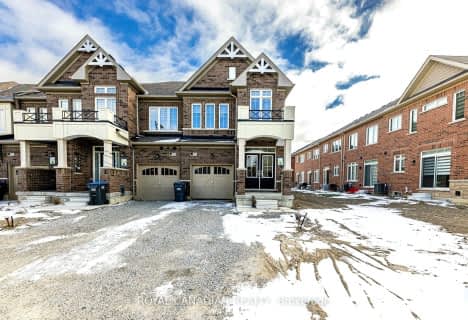
ÉÉC Saint-Jean-Bosco
Elementary: Catholic
1.31 km
Tony Pontes (Elementary)
Elementary: Public
0.83 km
Sacred Heart Separate School
Elementary: Catholic
3.77 km
St Stephen Separate School
Elementary: Catholic
3.72 km
St Rita Elementary School
Elementary: Catholic
2.58 km
SouthFields Village (Elementary)
Elementary: Public
0.55 km
Parkholme School
Secondary: Public
6.63 km
Harold M. Brathwaite Secondary School
Secondary: Public
5.10 km
Heart Lake Secondary School
Secondary: Public
5.75 km
Louise Arbour Secondary School
Secondary: Public
4.83 km
St Marguerite d'Youville Secondary School
Secondary: Catholic
4.28 km
Mayfield Secondary School
Secondary: Public
3.95 km











