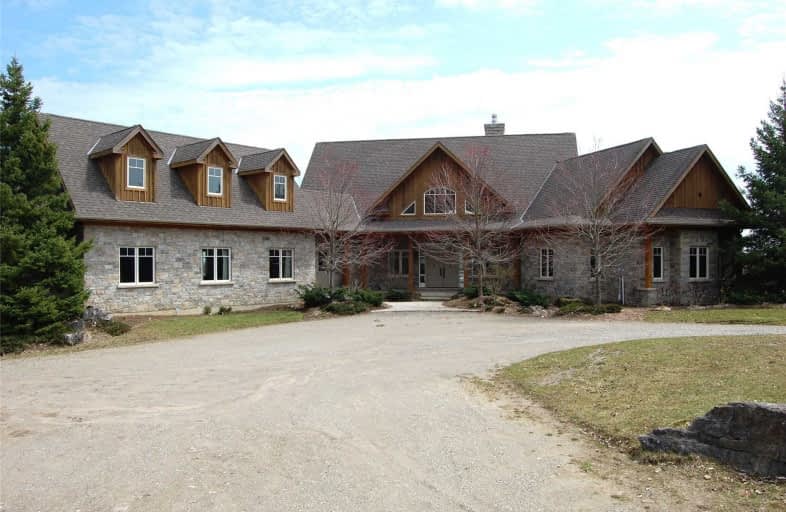Sold on May 14, 2019
Note: Property is not currently for sale or for rent.

-
Type: Detached
-
Style: Bungalow
-
Lot Size: 15 x 0 Acres
-
Age: No Data
-
Taxes: $14,025 per year
-
Days on Site: 105 Days
-
Added: Sep 07, 2019 (3 months on market)
-
Updated:
-
Last Checked: 3 months ago
-
MLS®#: W4347500
-
Listed By: Royal lepage rcr realty, brokerage
In The Rolling Hills Of Caledon On 15 Acres, Sits This Custom Executive Home. Perfect For A Large Or Multi Generational Family W/Attached Living Area Ideal For In Laws Or Nanny Suite. Cozy Up By The Floor To Ceiling Fireplace In The Great Rm While Enjoying The Views From The Wall Of Windows. Home Boasts 8 Bedrooms, 6 Bathrooms. Mstr Suite W/Sitting Area. Kitchen W/Granite Counters & Lg Centre Island. Fin Lower Level W/Rec Rm & W/Out. Minutes To Bruce Trail.
Extras
Please Refer To Attached Schedule B Regarding Inclusions And Exclusions. Agents, Please Park On Escarpment Sd Rd And Walk Up To House....Driveway Could Be Very Icy.
Property Details
Facts for 2723 Escarpment Side Road, Caledon
Status
Days on Market: 105
Last Status: Sold
Sold Date: May 14, 2019
Closed Date: Jun 07, 2019
Expiry Date: Jul 28, 2019
Sold Price: $2,100,000
Unavailable Date: May 14, 2019
Input Date: Jan 29, 2019
Property
Status: Sale
Property Type: Detached
Style: Bungalow
Area: Caledon
Community: Rural Caledon
Availability Date: Tbd
Inside
Bedrooms: 5
Bedrooms Plus: 3
Bathrooms: 6
Kitchens: 2
Rooms: 10
Den/Family Room: Yes
Air Conditioning: Central Air
Fireplace: Yes
Laundry Level: Main
Central Vacuum: Y
Washrooms: 6
Building
Basement: Fin W/O
Heat Type: Forced Air
Heat Source: Propane
Exterior: Stone
Water Supply: Well
Special Designation: Unknown
Parking
Driveway: Pvt Double
Garage Spaces: 3
Garage Type: Attached
Covered Parking Spaces: 10
Total Parking Spaces: 34
Fees
Tax Year: 2018
Tax Legal Description: Part Lot 10 Con 1 Whs Caledon Part 2, 43R1611
Taxes: $14,025
Land
Cross Street: Highway 10 & Escarpm
Municipality District: Caledon
Fronting On: South
Pool: None
Sewer: Septic
Lot Frontage: 15 Acres
Lot Irregularities: 15 Acres As Per Mpac
Acres: 10-24.99
Additional Media
- Virtual Tour: http://tours.viewpointimaging.ca/ub/123734/2723-escarpment-sideroad-caledon-on-l7k-1g3
Rooms
Room details for 2723 Escarpment Side Road, Caledon
| Type | Dimensions | Description |
|---|---|---|
| Kitchen Ground | 5.18 x 4.75 | Granite Counter, Centre Island, Backsplash |
| Dining Ground | 4.85 x 5.22 | Hardwood Floor, Combined W/Den, Window |
| Den Ground | 4.85 x 3.96 | Hardwood Floor, Fireplace, W/O To Deck |
| Great Rm Ground | 7.35 x 6.58 | Hardwood Floor, Floor/Ceil Fireplace, W/O To Deck |
| Master Ground | 4.63 x 4.60 | Heated Floor, 5 Pc Ensuite, W/O To Balcony |
| 2nd Br Ground | 4.88 x 3.60 | Semi Ensuite, Double Closet, Window |
| 3rd Br Ground | 4.88 x 3.39 | Semi Ensuite, Double Closet, Window |
| 4th Br Ground | 4.24 x 2.77 | Semi Ensuite, Closet, Window |
| 5th Br Ground | 2.77 x 3.96 | Semi Ensuite, Closet, Window |
| Kitchen Ground | 6.37 x 7.10 | Combined W/Living, Granite Counter, Window |
| Rec Lower | 11.00 x 6.58 | Fireplace, Above Grade Window, Walk-Out |
| Br Lower | 5.36 x 6.80 | 3 Pc Ensuite, W/I Closet, Above Grade Window |
| XXXXXXXX | XXX XX, XXXX |
XXXXXXX XXX XXXX |
|
| XXX XX, XXXX |
XXXXXX XXX XXXX |
$X,XXX,XXX | |
| XXXXXXXX | XXX XX, XXXX |
XXXX XXX XXXX |
$X,XXX,XXX |
| XXX XX, XXXX |
XXXXXX XXX XXXX |
$X,XXX,XXX | |
| XXXXXXXX | XXX XX, XXXX |
XXXXXXX XXX XXXX |
|
| XXX XX, XXXX |
XXXXXX XXX XXXX |
$X,XXX,XXX | |
| XXXXXXXX | XXX XX, XXXX |
XXXXXXXX XXX XXXX |
|
| XXX XX, XXXX |
XXXXXX XXX XXXX |
$X,XXX,XXX | |
| XXXXXXXX | XXX XX, XXXX |
XXXXXXX XXX XXXX |
|
| XXX XX, XXXX |
XXXXXX XXX XXXX |
$X,XXX,XXX | |
| XXXXXXXX | XXX XX, XXXX |
XXXXXXX XXX XXXX |
|
| XXX XX, XXXX |
XXXXXX XXX XXXX |
$X,XXX,XXX | |
| XXXXXXXX | XXX XX, XXXX |
XXXXXXX XXX XXXX |
|
| XXX XX, XXXX |
XXXXXX XXX XXXX |
$X,XXX,XXX |
| XXXXXXXX XXXXXXX | XXX XX, XXXX | XXX XXXX |
| XXXXXXXX XXXXXX | XXX XX, XXXX | $3,499,077 XXX XXXX |
| XXXXXXXX XXXX | XXX XX, XXXX | $2,100,000 XXX XXXX |
| XXXXXXXX XXXXXX | XXX XX, XXXX | $2,399,000 XXX XXXX |
| XXXXXXXX XXXXXXX | XXX XX, XXXX | XXX XXXX |
| XXXXXXXX XXXXXX | XXX XX, XXXX | $3,388,000 XXX XXXX |
| XXXXXXXX XXXXXXXX | XXX XX, XXXX | XXX XXXX |
| XXXXXXXX XXXXXX | XXX XX, XXXX | $3,200,007 XXX XXXX |
| XXXXXXXX XXXXXXX | XXX XX, XXXX | XXX XXXX |
| XXXXXXXX XXXXXX | XXX XX, XXXX | $3,499,007 XXX XXXX |
| XXXXXXXX XXXXXXX | XXX XX, XXXX | XXX XXXX |
| XXXXXXXX XXXXXX | XXX XX, XXXX | $2,999,007 XXX XXXX |
| XXXXXXXX XXXXXXX | XXX XX, XXXX | XXX XXXX |
| XXXXXXXX XXXXXX | XXX XX, XXXX | $3,499,007 XXX XXXX |

Credit View Public School
Elementary: PublicAlton Public School
Elementary: PublicBelfountain Public School
Elementary: PublicErin Public School
Elementary: PublicCaledon Central Public School
Elementary: PublicSt Cornelius School
Elementary: CatholicDufferin Centre for Continuing Education
Secondary: PublicErin District High School
Secondary: PublicRobert F Hall Catholic Secondary School
Secondary: CatholicWestside Secondary School
Secondary: PublicOrangeville District Secondary School
Secondary: PublicGeorgetown District High School
Secondary: Public

