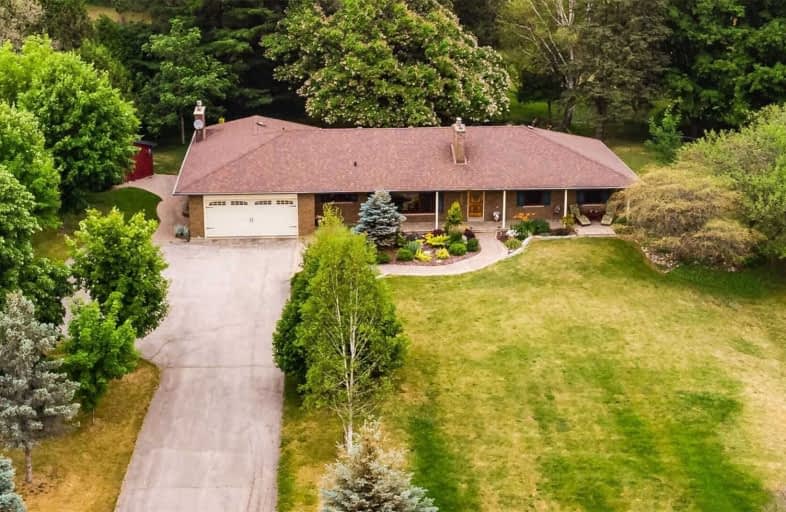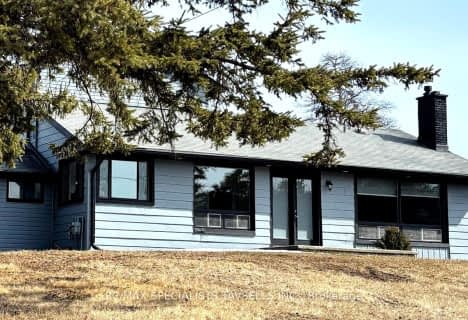Sold on Aug 07, 2021
Note: Property is not currently for sale or for rent.

-
Type: Detached
-
Style: Bungalow
-
Lot Size: 267.81 x 527.24 Acres
-
Age: No Data
-
Taxes: $7,014 per year
-
Days on Site: 40 Days
-
Added: Jun 28, 2021 (1 month on market)
-
Updated:
-
Last Checked: 3 months ago
-
MLS®#: W5289004
-
Listed By: Re/max realty specialists inc., brokerage
Location! Location! Custom Bungalow On One Of The Most Private Exclusive Enclaves In Caledon. 2.9 Acres Of Trees+Manicured Grounds.Set Back From Road The Long Driveway Leads Up To The Quaint Setting+Cared Gardens.Upgraded Custom Kitchen Open To Dinette W/Gas Fp+Huge Window O/L Grounds.Lrg Lr/Dr Combo W/Hdwd Floors.Private Great Rm W/Gas Fp+W/O To Beautiful Patio Beneath Spectacular Trees.Sep Side Entry From Yard To Mn Fl Laundry+Pwd Rm. Add'l Entry Fr Garage*
Extras
* W/Epoxy Flrs. Finish Bsmt W/Inlaw Potential, 4th Bdrm, Utility, Furnace+2 Rec Rms W/ Fp. Easily Redesigned For Added Space +Apt. Proximity To Lrg City Hubs+Amenities. Custom Kitchen And Upgraded Home. Offers Welcome Anytime W/24 Hr Irrev.
Property Details
Facts for 3 Cedar Drive, Caledon
Status
Days on Market: 40
Last Status: Sold
Sold Date: Aug 07, 2021
Closed Date: Nov 25, 2021
Expiry Date: Sep 30, 2021
Sold Price: $1,725,000
Unavailable Date: Aug 07, 2021
Input Date: Jun 28, 2021
Prior LSC: Listing with no contract changes
Property
Status: Sale
Property Type: Detached
Style: Bungalow
Area: Caledon
Community: Rural Caledon
Availability Date: 90-120 Tba
Inside
Bedrooms: 3
Bathrooms: 3
Kitchens: 1
Rooms: 7
Den/Family Room: Yes
Air Conditioning: Central Air
Fireplace: Yes
Laundry Level: Main
Washrooms: 3
Building
Basement: Finished
Basement 2: Full
Heat Type: Forced Air
Heat Source: Gas
Exterior: Brick
Elevator: N
Green Verification Status: N
Water Supply Type: Drilled Well
Water Supply: Well
Physically Handicapped-Equipped: N
Special Designation: Unknown
Other Structures: Garden Shed
Retirement: N
Parking
Driveway: Private
Garage Spaces: 2
Garage Type: Built-In
Covered Parking Spaces: 10
Total Parking Spaces: 12
Fees
Tax Year: 2021
Tax Legal Description: Lt 3, Plan 771; Caledon
Taxes: $7,014
Highlights
Feature: Golf
Feature: Grnbelt/Conserv
Feature: Hospital
Feature: River/Stream
Feature: School Bus Route
Feature: Skiing
Land
Cross Street: Hwy 10 & Forks Of Cr
Municipality District: Caledon
Fronting On: East
Pool: None
Sewer: Septic
Lot Depth: 527.24 Acres
Lot Frontage: 267.81 Acres
Lot Irregularities: 2.90 As Per Mpac
Acres: 2-4.99
Additional Media
- Virtual Tour: https://tourwizard.net/3-cedar-drive-caledon-village/nb/
Rooms
Room details for 3 Cedar Drive, Caledon
| Type | Dimensions | Description |
|---|---|---|
| Living Main | 4.05 x 7.64 | Hardwood Floor, Picture Window, Bay Window |
| Dining Main | - | Combined W/Living, Hardwood Floor, Window |
| Great Rm Main | 6.09 x 6.21 | Gas Fireplace, Hardwood Floor, W/O To Patio |
| Kitchen Main | 4.65 x 7.65 | Gas Fireplace, Tile Floor, Family Size Kitchen |
| Master Main | 3.46 x 4.95 | 3 Pc Ensuite, Hardwood Floor, Window |
| 2nd Br Main | 3.06 x 3.51 | Window, Closet, West View |
| 3rd Br Main | 3.06 x 3.06 | Window, Closet, West View |
| Rec Bsmt | 4.15 x 7.17 | Broadloom, Window, Open Concept |
| Family Bsmt | 4.15 x 7.17 | Gas Fireplace, W/I Closet, Open Concept |
| Utility Bsmt | 2.58 x 6.15 | Window |
| 4th Br Bsmt | 4.15 x 4.75 |
| XXXXXXXX | XXX XX, XXXX |
XXXX XXX XXXX |
$X,XXX,XXX |
| XXX XX, XXXX |
XXXXXX XXX XXXX |
$X,XXX,XXX |
| XXXXXXXX XXXX | XXX XX, XXXX | $1,725,000 XXX XXXX |
| XXXXXXXX XXXXXX | XXX XX, XXXX | $1,799,000 XXX XXXX |

Credit View Public School
Elementary: PublicAlton Public School
Elementary: PublicBelfountain Public School
Elementary: PublicCaledon East Public School
Elementary: PublicCaledon Central Public School
Elementary: PublicSt Cornelius School
Elementary: CatholicDufferin Centre for Continuing Education
Secondary: PublicErin District High School
Secondary: PublicRobert F Hall Catholic Secondary School
Secondary: CatholicWestside Secondary School
Secondary: PublicOrangeville District Secondary School
Secondary: PublicGeorgetown District High School
Secondary: Public- 2 bath
- 4 bed
- 2000 sqft
16045 Hurontario Street, Caledon, Ontario • L7C 2E5 • Rural Caledon



