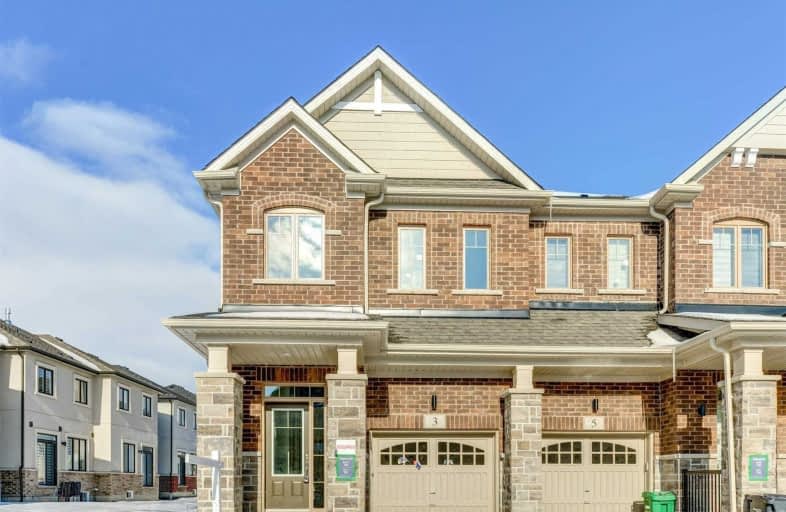
ÉÉC Saint-Jean-Bosco
Elementary: Catholic
0.39 km
Tony Pontes (Elementary)
Elementary: Public
1.85 km
Sacred Heart Separate School
Elementary: Catholic
2.70 km
St Stephen Separate School
Elementary: Catholic
2.92 km
St Rita Elementary School
Elementary: Catholic
2.00 km
SouthFields Village (Elementary)
Elementary: Public
0.79 km
Harold M. Brathwaite Secondary School
Secondary: Public
4.00 km
Heart Lake Secondary School
Secondary: Public
4.71 km
Notre Dame Catholic Secondary School
Secondary: Catholic
4.88 km
Louise Arbour Secondary School
Secondary: Public
3.99 km
St Marguerite d'Youville Secondary School
Secondary: Catholic
3.30 km
Mayfield Secondary School
Secondary: Public
3.52 km



