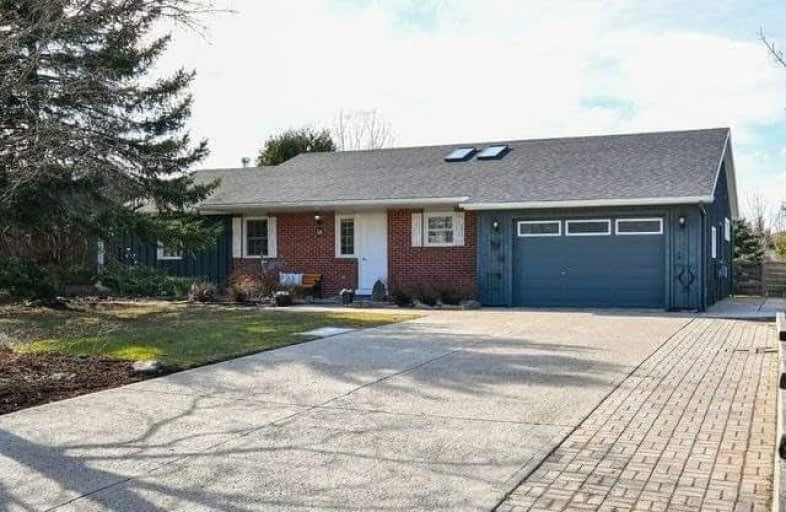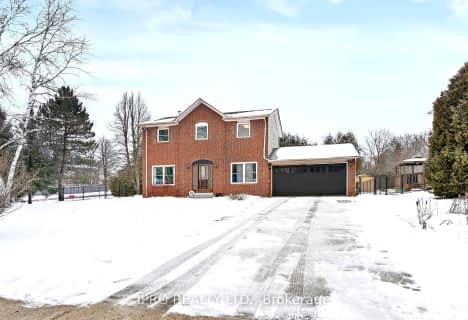
Alton Public School
Elementary: Public
0.41 km
École élémentaire des Quatre-Rivières
Elementary: Public
6.27 km
St Peter Separate School
Elementary: Catholic
7.10 km
Princess Margaret Public School
Elementary: Public
7.06 km
Parkinson Centennial School
Elementary: Public
6.87 km
Island Lake Public School
Elementary: Public
7.56 km
Dufferin Centre for Continuing Education
Secondary: Public
8.29 km
Acton District High School
Secondary: Public
23.60 km
Erin District High School
Secondary: Public
8.37 km
Robert F Hall Catholic Secondary School
Secondary: Catholic
16.54 km
Westside Secondary School
Secondary: Public
7.41 km
Orangeville District Secondary School
Secondary: Public
8.24 km




