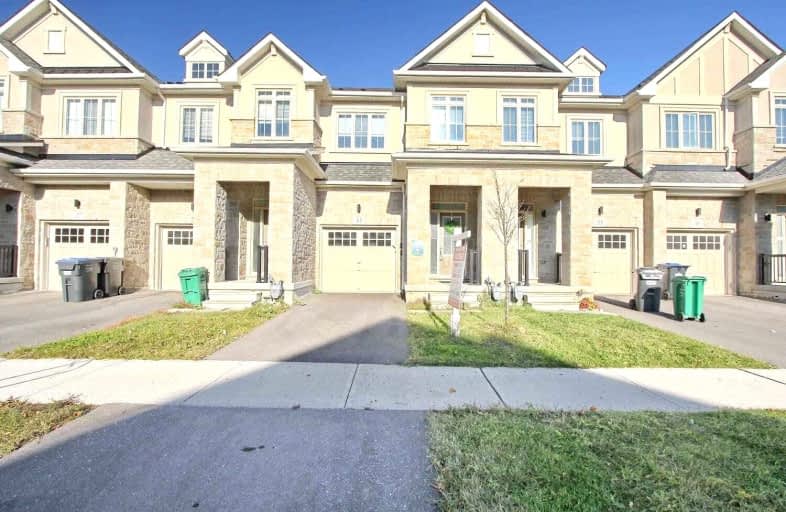
ÉÉC Saint-Jean-Bosco
Elementary: CatholicTony Pontes (Elementary)
Elementary: PublicSacred Heart Separate School
Elementary: CatholicSt Stephen Separate School
Elementary: CatholicSt Rita Elementary School
Elementary: CatholicSouthFields Village (Elementary)
Elementary: PublicHarold M. Brathwaite Secondary School
Secondary: PublicHeart Lake Secondary School
Secondary: PublicNotre Dame Catholic Secondary School
Secondary: CatholicLouise Arbour Secondary School
Secondary: PublicSt Marguerite d'Youville Secondary School
Secondary: CatholicMayfield Secondary School
Secondary: Public-
M&M Food Market
3068 Mayfield Road Unit 5, Brampton 2.18km -
Metro
180 Sandalwood Parkway East, Brampton 3.21km -
Food Basics
10886 Hurontario Street, Brampton 3.41km
-
Wine Rack
11965 Hurontario Street, Brampton 2.34km -
The Beer Store
180 Sandalwood Parkway East, Brampton 3.32km -
LCBO
Heart Lake Town Centre, 170 Sandalwood Parkway East, Brampton 3.38km
-
Little Caesars Pizza
12570 Kennedy Road, Caledon 1.07km -
Mint Leaf Indian Sweets and Restaurant
12570 Kennedy Road, Caledon 1.1km -
Subway
12570 Kennedy Road, Caledon 1.14km
-
Butter & Cup Coffee Co.
218 Dougall Avenue, Caledon 1.03km -
Tim Horton's
15 Ace Drive, Brampton 1.89km -
Tim Hortons
11947-11975 Hurontario Street, Brampton 2.37km
-
TD Canada Trust Branch and ATM
10908 Hurontario Street Unit F1, Brampton 3.21km -
BMO Bank of Montreal
180 Sandalwood Parkway East, Brampton 3.31km -
RBC Royal Bank
11805 Bramalea Road, Brampton 3.43km
-
Petro-Canada & Car Wash
5 Ace Drive, Brampton 1.97km -
Petro-Canada
12011 Hurontario Street, Brampton 2.33km -
I & I Gas and Variety Store
11865 Hurontario Street, Brampton 2.43km
-
Yoga Vidya
36 Cedarcrest Street, Caledon 0.17km -
Ace
15 Ace Drive, Brampton 1.89km -
Yogacafe.ca
46 Wadsworth Circle, Brampton 2.08km
-
Topham Park
40 Learmont Avenue, Caledon 0.32km -
Dennison Park
70 Learmont Avenue, Caledon 0.54km -
Newhouse Park
1.06km
-
Caledon Public LIbrary - Southfields Village Branch
225 Dougall Avenue, Caledon 0.89km -
Caledon Public Library - Southfields Temporary Branch
12560 Kennedy Road, Caledon 1.08km -
Caledon Public Library - Margaret Dunn Valleywood Branch
20 Snelcrest Drive, Caledon 1.84km
-
Mayfield Family Practice
3068 Mayfield Road Unit 8 & 9, Brampton 2.18km -
Regional Kidney Wellness Centre
3 Conestoga Drive Suite 101, Brampton 3.15km -
Richvale Medical Center
230 Sandalwood Parkway East, Brampton 3.32km
-
新車 ホンダ
96 Larson Peak Road, Caledon 0.47km -
Pharmasave Southfield's Pharmacy
12531 Kennedy Road, Caledon 1.04km -
Mayfield Pharmacare IDA
3068 Mayfield Road, Brampton 2.17km
-
Mayfield Plaza
11965 Hurontario Street, Brampton 2.34km -
Lehal Fashion
129 Inspire Boulevard, Brampton 2.49km -
Wanless Centre
10886 Hurontario Street, Brampton 3.31km
-
Cyril Clark Library Lecture Hall
20 Loafers Lake Lane, Brampton 3.39km
-
Mint Leaf Indian Sweets and Restaurant
12570 Kennedy Road, Caledon 1.1km -
Keltic Rock Pub & Restaurant
180 Sandalwood Parkway East, Brampton 3.29km -
Boar N Wing Sports Grill - Brampton
1a-10886 Hurontario Street, Brampton 3.32km
- 4 bath
- 3 bed
7 Pendulum Circle North, Brampton, Ontario • L6R 3N5 • Sandringham-Wellington
- 3 bath
- 3 bed
40 Saint Dennis Road, Brampton, Ontario • L6R 3W7 • Sandringham-Wellington North
- 3 bath
- 4 bed
- 2000 sqft
88 Lorenzo Circle, Brampton, Ontario • L6R 3N4 • Sandringham-Wellington














