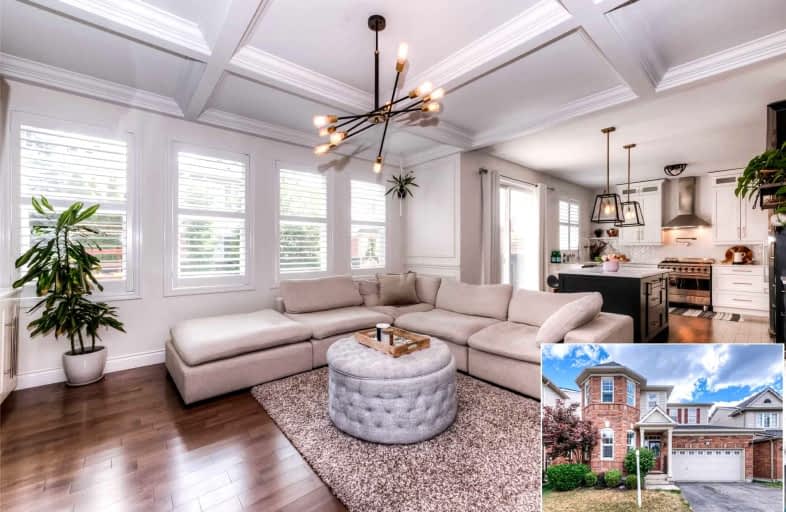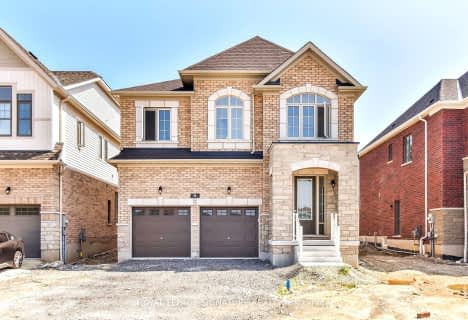
St Margaret Catholic Elementary School
Elementary: Catholic
2.18 km
St Elizabeth Catholic Elementary School
Elementary: Catholic
2.63 km
Saginaw Public School
Elementary: Public
1.19 km
Woodland Park Public School
Elementary: Public
2.93 km
St. Teresa of Calcutta Catholic Elementary School
Elementary: Catholic
1.63 km
Clemens Mill Public School
Elementary: Public
1.90 km
Southwood Secondary School
Secondary: Public
7.56 km
Glenview Park Secondary School
Secondary: Public
6.79 km
Galt Collegiate and Vocational Institute
Secondary: Public
4.99 km
Monsignor Doyle Catholic Secondary School
Secondary: Catholic
7.19 km
Jacob Hespeler Secondary School
Secondary: Public
3.30 km
St Benedict Catholic Secondary School
Secondary: Catholic
2.16 km














