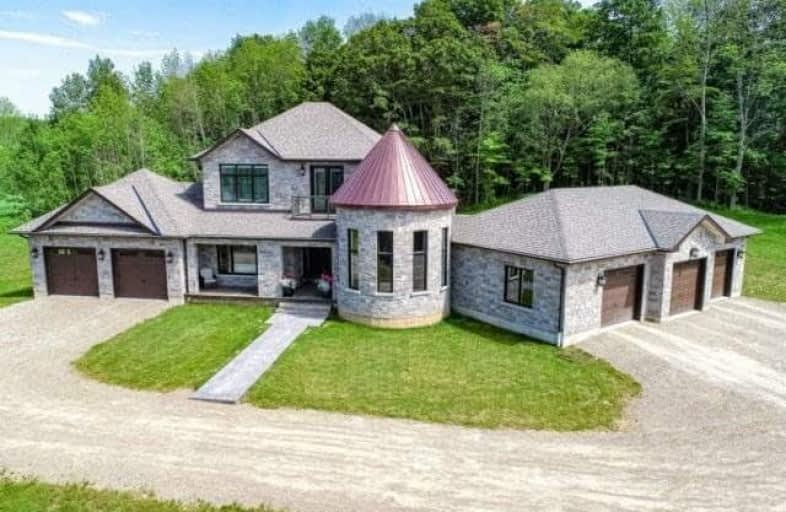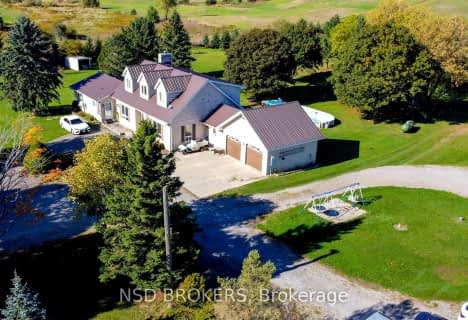Sold on Dec 29, 2020
Note: Property is not currently for sale or for rent.

-
Type: Detached
-
Style: 2-Storey
-
Size: 3500 sqft
-
Lot Size: 573.31 x 1151 Acres
-
Age: 0-5 years
-
Days on Site: 101 Days
-
Added: Sep 19, 2020 (3 months on market)
-
Updated:
-
Last Checked: 3 months ago
-
MLS®#: W4920303
-
Listed By: Re/max real estate centre inc., brokerage
This Is The One You Have Been Waiting For! Come See This Magnificent Luxury Custom Built Home With 15 Acres Of Groomed Land 5 Bedrooms With Their Own En-Suites Bathrooms & 5 Car Garages. Built By Finest Trades In Gta. The Home Boasts Soaring 10Ft - 15Ft Ceilings On Main & 20Ft Peak In The Family Rm. List Of Features Are Too Many To Mention Here. You Must See It To Believe It. Taxes Have Not Yet Been Assessed.
Extras
Custom Kitchen, Gym W/Steam Room, Loggia Porch, 50+ Glass Wine Cellar, Rec-Room, Untouched Backyard, 15 - 20 Minutes Drive To Nobleton, Vaughan, Brampton, Mississauga & Orangeville. Parking Spaces 20+ Cars Or Even 5 Trucks. Fantastic Luxury
Property Details
Facts for 3191 Highpoint Side Road, Caledon
Status
Days on Market: 101
Last Status: Sold
Sold Date: Dec 29, 2020
Closed Date: Mar 29, 2021
Expiry Date: Jan 10, 2021
Sold Price: $2,730,000
Unavailable Date: Dec 29, 2020
Input Date: Sep 19, 2020
Property
Status: Sale
Property Type: Detached
Style: 2-Storey
Size (sq ft): 3500
Age: 0-5
Area: Caledon
Community: Rural Caledon
Availability Date: Any
Inside
Bedrooms: 5
Bathrooms: 7
Kitchens: 1
Rooms: 10
Den/Family Room: Yes
Air Conditioning: Central Air
Fireplace: Yes
Laundry Level: Main
Central Vacuum: N
Washrooms: 7
Building
Basement: Fin W/O
Basement 2: Full
Heat Type: Forced Air
Heat Source: Propane
Exterior: Brick
Exterior: Stone
Energy Certificate: N
Green Verification Status: N
Water Supply: Well
Special Designation: Unknown
Parking
Driveway: Private
Garage Spaces: 5
Garage Type: Attached
Covered Parking Spaces: 15
Total Parking Spaces: 20
Fees
Tax Year: 2020
Tax Legal Description: Pt Lt 25 Con 1 Ehs Caledon Part 6 , 43R21177 ; Cal
Highlights
Feature: Wooded/Treed
Land
Cross Street: Highpoint Side Road/
Municipality District: Caledon
Fronting On: South
Pool: None
Sewer: Septic
Lot Depth: 1151 Acres
Lot Frontage: 573.31 Acres
Lot Irregularities: 655,134.01 Ft2 (15.04
Acres: 10-24.99
Zoning: Residential
Additional Media
- Virtual Tour: https://unbranded.mediatours.ca/property/3191-highpoint-side-road-caledon/
Rooms
Room details for 3191 Highpoint Side Road, Caledon
| Type | Dimensions | Description |
|---|---|---|
| 2nd Br Main | 4.17 x 3.78 | 4 Pc Bath, Hardwood Floor, W/I Closet |
| 3rd Br Main | 3.89 x 4.50 | W/O To Sundeck, 3 Pc Ensuite, W/I Closet |
| Office Main | 3.05 x 3.66 | Se View, Large Window, Pot Lights |
| Den Main | 3.35 x 5.36 | 3 Pc Bath, Sauna, W/O To Garden |
| Dining Main | 3.89 x 4.47 | Large Window, Pantry, Built-In Speakers |
| Kitchen Main | 4.98 x 6.45 | B/I Appliances, Quartz Counter, Breakfast Area |
| Great Rm Main | 5.82 x 5.97 | Large Window, Built-In Speakers, Stone Fireplace |
| Rec Bsmt | 9.65 x 11.79 | W/O To Patio, Double Doors, Access To Garage |
| Living Main | 3.81 x 4.67 | Built-In Speakers, Large Window, Open Concept |
| Library Main | 4.57 x 4.57 | Circular Rm, Nw View, Large Window |
| Master 2nd | 5.18 x 6.22 | 5 Pc Ensuite, Double Doors, W/O To Sundeck |
| 4th Br Bsmt | 3.56 x 4.01 | Above Grade Window, B/I Closet, Pot Lights |
| XXXXXXXX | XXX XX, XXXX |
XXXX XXX XXXX |
$X,XXX,XXX |
| XXX XX, XXXX |
XXXXXX XXX XXXX |
$X,XXX,XXX | |
| XXXXXXXX | XXX XX, XXXX |
XXXXXXX XXX XXXX |
|
| XXX XX, XXXX |
XXXXXX XXX XXXX |
$X,XXX,XXX | |
| XXXXXXXX | XXX XX, XXXX |
XXXXXXX XXX XXXX |
|
| XXX XX, XXXX |
XXXXXX XXX XXXX |
$X,XXX,XXX | |
| XXXXXXXX | XXX XX, XXXX |
XXXXXXXX XXX XXXX |
|
| XXX XX, XXXX |
XXXXXX XXX XXXX |
$X,XXX,XXX |
| XXXXXXXX XXXX | XXX XX, XXXX | $2,730,000 XXX XXXX |
| XXXXXXXX XXXXXX | XXX XX, XXXX | $2,924,900 XXX XXXX |
| XXXXXXXX XXXXXXX | XXX XX, XXXX | XXX XXXX |
| XXXXXXXX XXXXXX | XXX XX, XXXX | $2,894,000 XXX XXXX |
| XXXXXXXX XXXXXXX | XXX XX, XXXX | XXX XXXX |
| XXXXXXXX XXXXXX | XXX XX, XXXX | $2,997,500 XXX XXXX |
| XXXXXXXX XXXXXXXX | XXX XX, XXXX | XXX XXXX |
| XXXXXXXX XXXXXX | XXX XX, XXXX | $2,995,000 XXX XXXX |

Alton Public School
Elementary: PublicÉcole élémentaire des Quatre-Rivières
Elementary: PublicSt Peter Separate School
Elementary: CatholicPrincess Margaret Public School
Elementary: PublicParkinson Centennial School
Elementary: PublicIsland Lake Public School
Elementary: PublicDufferin Centre for Continuing Education
Secondary: PublicErin District High School
Secondary: PublicRobert F Hall Catholic Secondary School
Secondary: CatholicCentre Dufferin District High School
Secondary: PublicWestside Secondary School
Secondary: PublicOrangeville District Secondary School
Secondary: Public- 6 bath
- 6 bed
20061 Willoughby Road Road, Caledon, Ontario • L7K 1W1 • Rural Caledon



