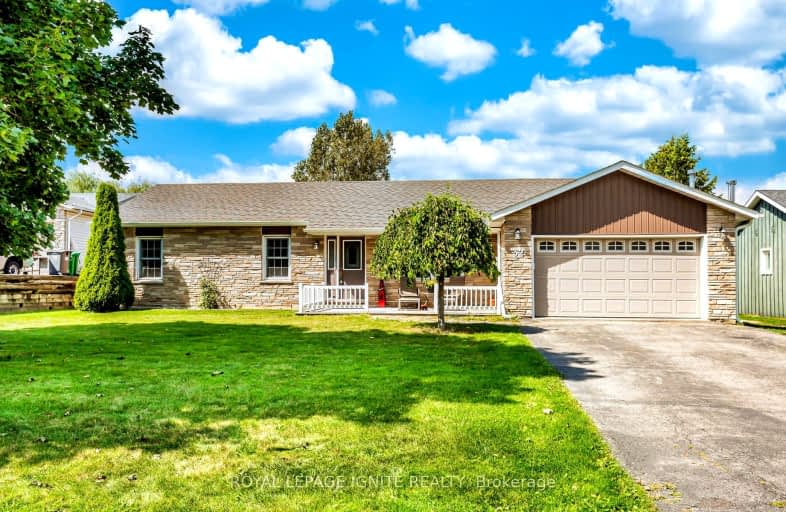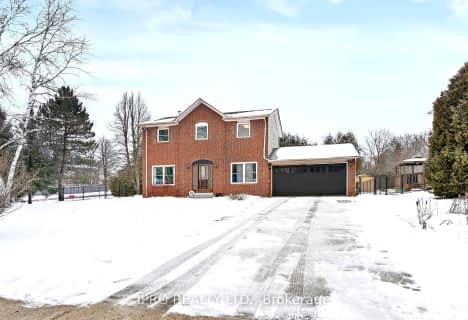Car-Dependent
- Most errands require a car.
25
/100
Somewhat Bikeable
- Most errands require a car.
27
/100

Alton Public School
Elementary: Public
0.43 km
École élémentaire des Quatre-Rivières
Elementary: Public
6.28 km
St Peter Separate School
Elementary: Catholic
7.11 km
Princess Margaret Public School
Elementary: Public
7.07 km
Parkinson Centennial School
Elementary: Public
6.88 km
Island Lake Public School
Elementary: Public
7.57 km
Dufferin Centre for Continuing Education
Secondary: Public
8.30 km
Acton District High School
Secondary: Public
23.58 km
Erin District High School
Secondary: Public
8.35 km
Robert F Hall Catholic Secondary School
Secondary: Catholic
16.56 km
Westside Secondary School
Secondary: Public
7.41 km
Orangeville District Secondary School
Secondary: Public
8.25 km
-
Caledon Village Fairgrounds
Caledon Village ON 6.06km -
Kay Cee Gardens
26 Bythia St (btwn Broadway and York St), Orangeville ON L9W 2S1 7.43km -
Belfountain Conservation Area
10 Credit St, Orangeville ON L7K 0E5 7.84km
-
RBC Royal Bank
489 Broadway Ave (Mill Street), Orangeville ON L9W 1J9 7.65km -
Scotiabank
25 Toronto St N, Orangeville ON L9W 1K8 7.71km -
President's Choice Financial ATM
50 4th Ave, Orangeville ON L9W 1L0 8.29km




