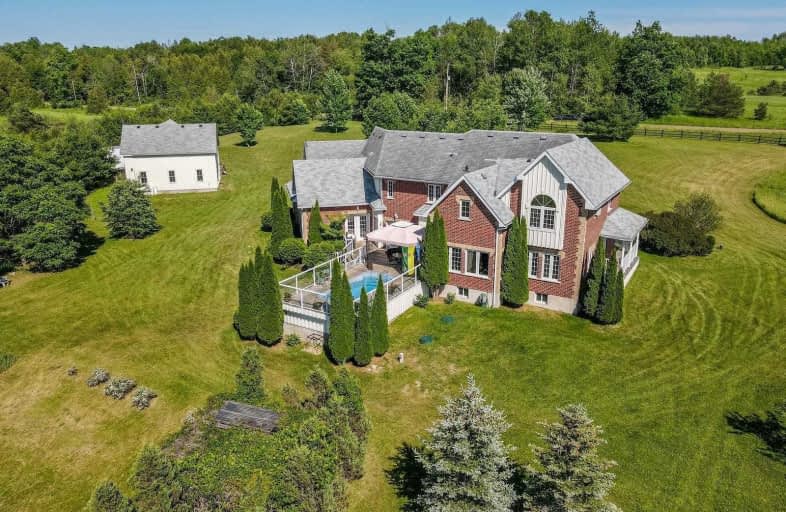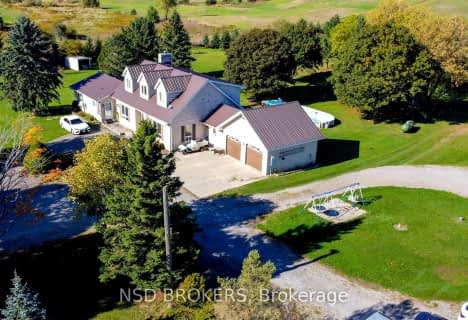
Alton Public School
Elementary: Public
5.63 km
École élémentaire des Quatre-Rivières
Elementary: Public
5.14 km
St Peter Separate School
Elementary: Catholic
4.87 km
Princess Margaret Public School
Elementary: Public
3.92 km
Parkinson Centennial School
Elementary: Public
4.88 km
Island Lake Public School
Elementary: Public
3.16 km
Dufferin Centre for Continuing Education
Secondary: Public
5.49 km
Erin District High School
Secondary: Public
14.25 km
Robert F Hall Catholic Secondary School
Secondary: Catholic
14.95 km
Centre Dufferin District High School
Secondary: Public
23.64 km
Westside Secondary School
Secondary: Public
6.45 km
Orangeville District Secondary School
Secondary: Public
5.11 km




